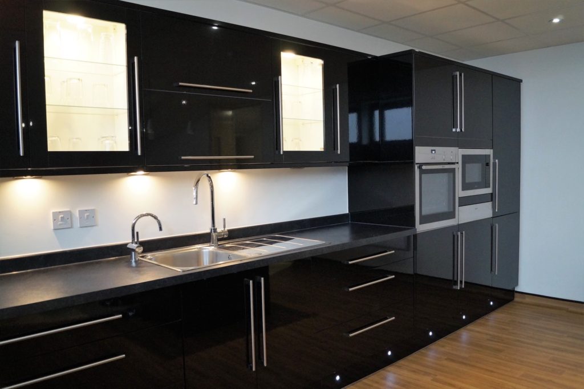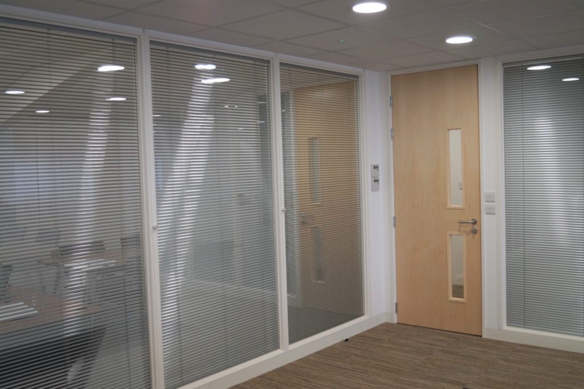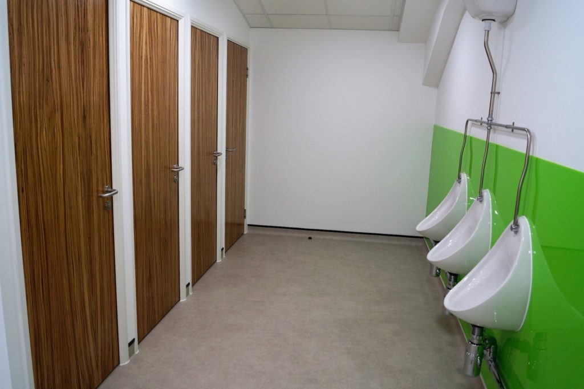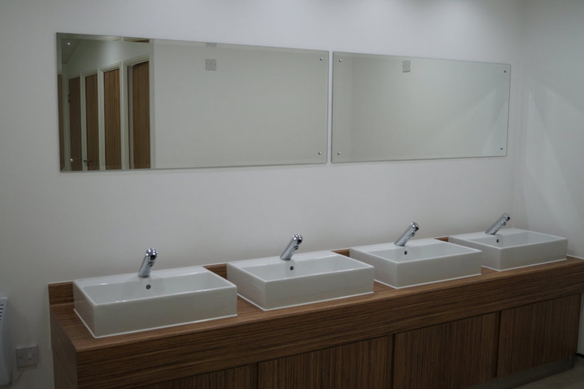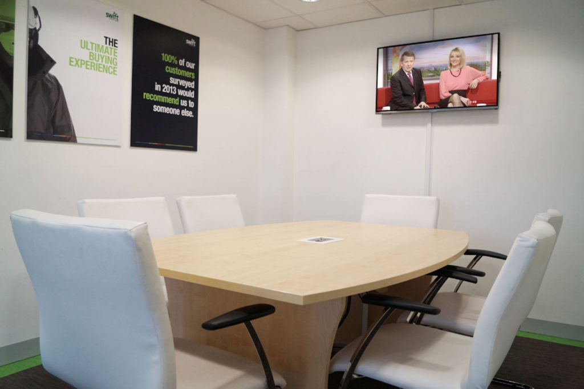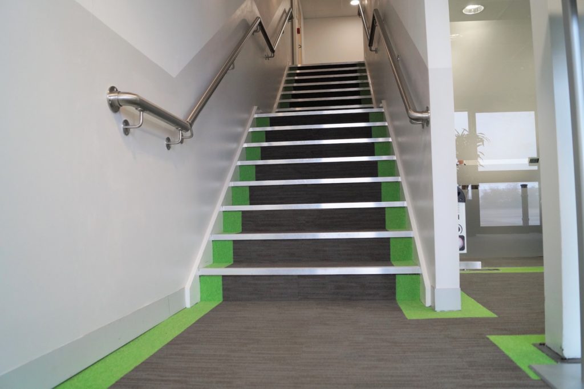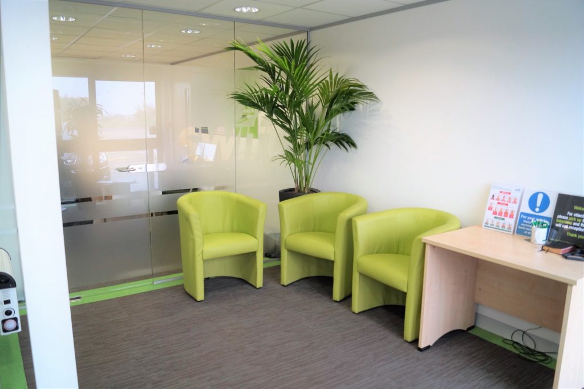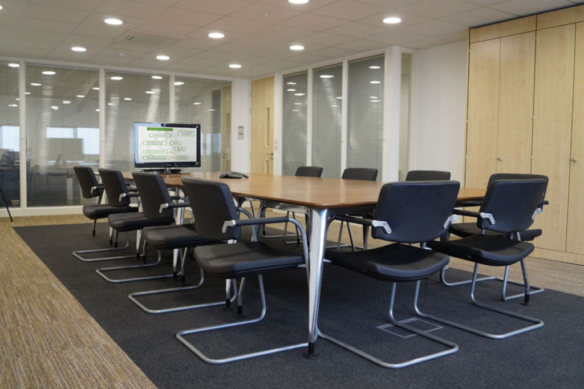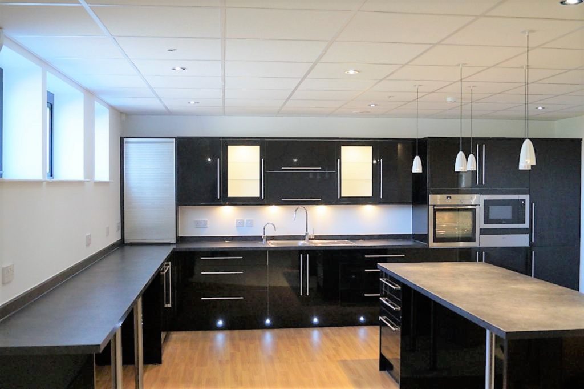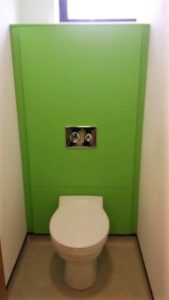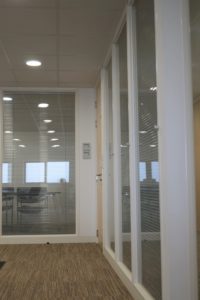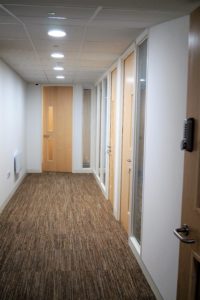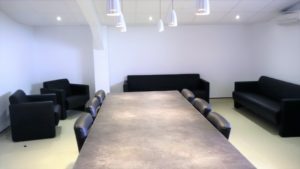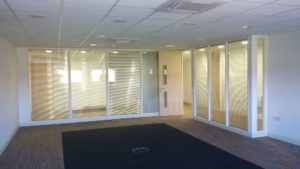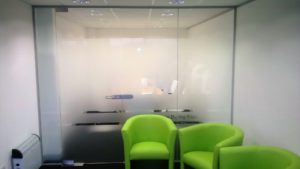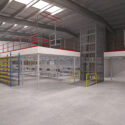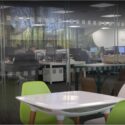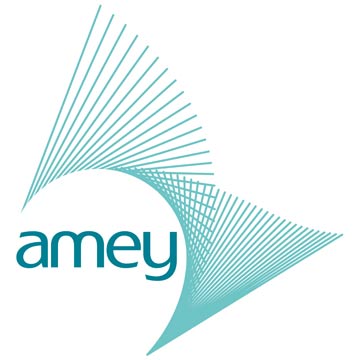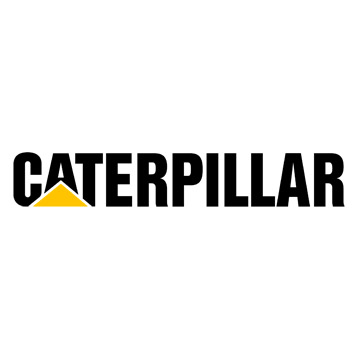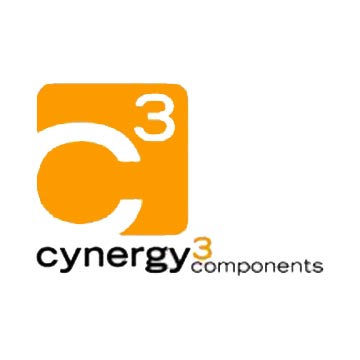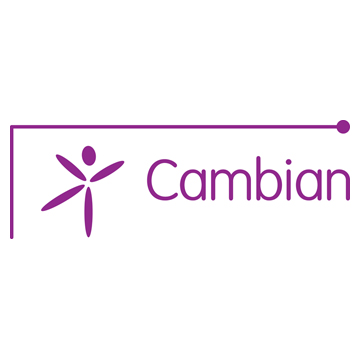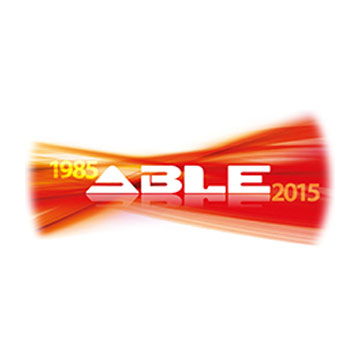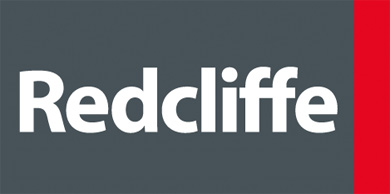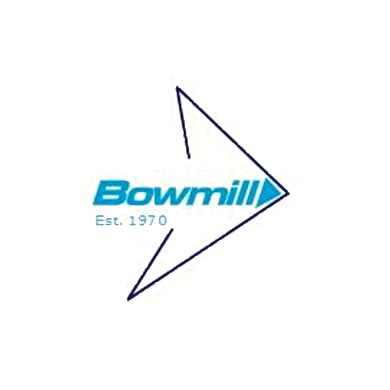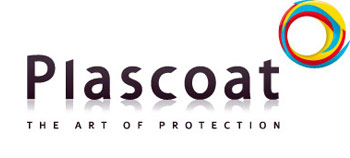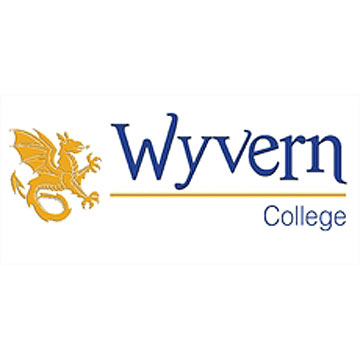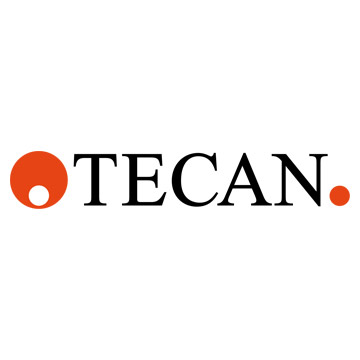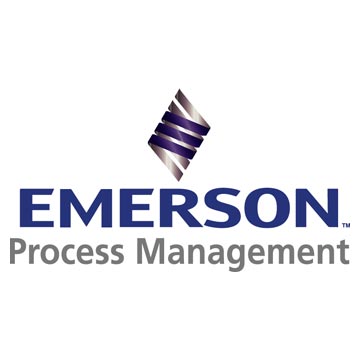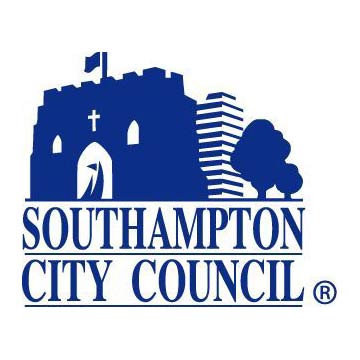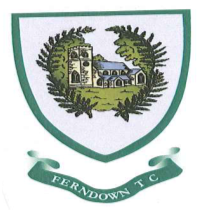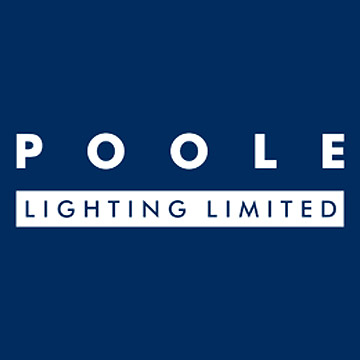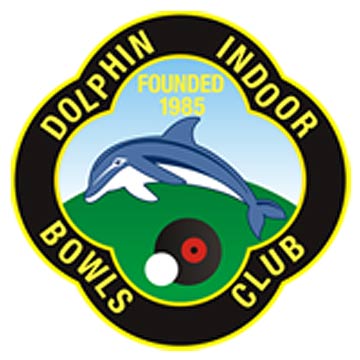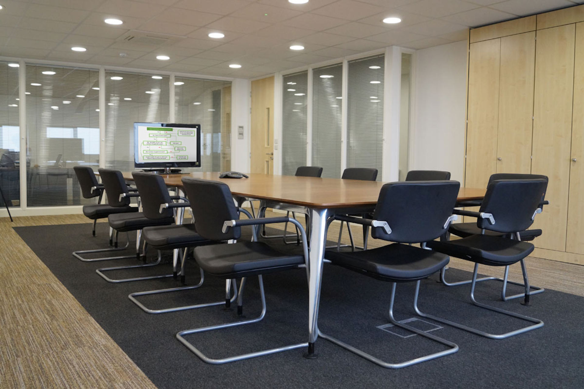
- Home
- /
- Case Studies
- /
- Office Refurbishments
- /
- Swift Industrial Supplies Ltd,...
A UK leading trade supplier of PPE, corporate wear, workplace safety, tools and industrial equipment. An independent family-owned business trading since 1994 dedicated to innovation, service and reliability. With their head office and distribution centre located in Alton, Hampshire they are able to supply the same high levels of service to customers throughout the UK. Capabilities and experience to supply customers in Europe and worldwide.
The Summary:
Ground Floor
Following successful previous office fitout works completed elsewhere in the building, OC Projects Ltd was very pleased to be chosen again as preferred contractor to continue to fitout the remaining 2 storey warehouse and office facilities to a high specification.
The Brief:
Ground floor office fitout works:
Reception / Entrance Area and separate glass partitioned Meeting Room designed, created and built. Main open plan office area created and built replacing existing suspended ceiling, lighting, air conditioning, décor, flooring. Various individual glass partitioned offices created and built using demountable glass partitioning with integral privacy blinds. Works also included floor chasing for electrical and data floorboxes to suit island office furniture suites. Office furniture included: bench desking with cable management, chairs, desk screens, storage units, boardroom table and meeting chairs, meeting table and visitor chairs. Manifestations and glass graphics to clients corporate specifications.
The Summary
First Floor
First floor office fitout works:
Following stripout works involved removal of various walls, doorset, flooring, goods lift shaft and gates. Fitout works included first floor Meeting Rooms, Kitchen, Canteen & Breakout Areas, Ladies and Gents and Disabled Washroom fitouts created, designed and built. Firewalls to segregate warehouse to the new office and people areas. New suspended ceiling, Cat 2 lighting, compact, fluorescent, and emergency lights. Power and data. Aluminium framed and frameless glass partitions with integral privacy blinds. Full and standard height doors with clear glass vision panels. Full décor, soft and hard flooring with alternate feature coloured border. Staircase and stainless steel handrails. Boardroom and office furniture. Canteen with black wall and base units, hot tap, glass display cupboards, feature pendant lighting, island unit and Hi-bar stools, soft seating. Two tone flooring. Washroom fitouts with cubicles duct and vanity sets in ‘Costa Wood’ colour, sanityware with chrome exposed pipework. Gents wallcovering in feature colour finish. Slip resistant vinyl flooring. Vanity units with square shape counter top basins, infra red taps and Airblade hand dryers. Complete Disabled WC fitout.
More Images
If you would like more information about this project or wish to discuss your requirements in more detail, please contact our professional team as below.
Swift Industrial
Location: Alton, Hampshire
Project Duration: 12 weeks
Value: £165,000
If you would like more information about this project or wish to discuss your requirements in more detail, please contact our professional team as below:
Where We’re Based
Concept House, Broom Road, Dorset, Poole BH12 4NL
