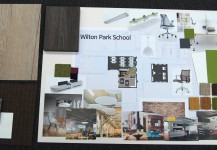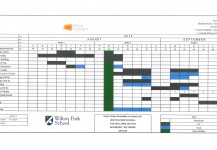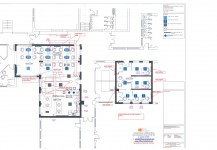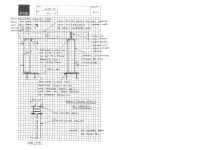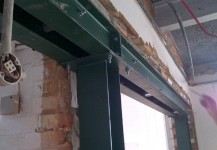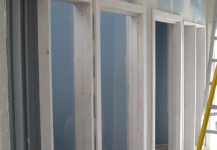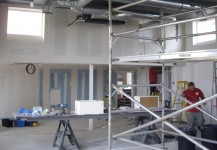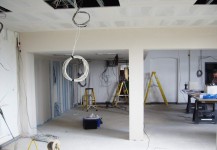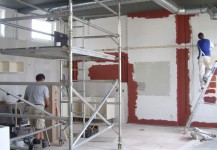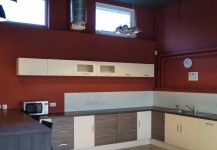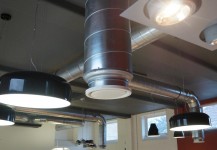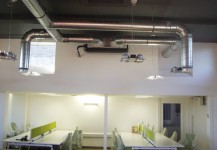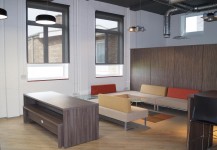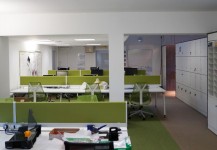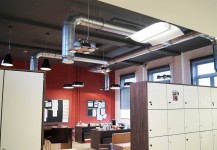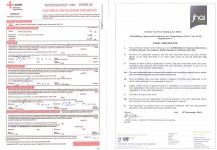Wilton School
Briefing and Design Stages
Your project will enter Office Concepts enquiry logging system, to take your vision forward. Assessments will be made with one of our team consultants, for inspirations and ideas to be discussed, including any problem solving to develop a creative solution best matching your requirements.
Measured surveys including space and buildings will be conducted for development by our professional CAD design team.
Schemes and Planning
Schemes can be prepared as an outline for budgetary purposes or detailed depending upon your needs and vision.
Advice will be given to include best use of space, practical solutions, structural implications & energy efficiency. If applicable, Hazardous existing building fabrics such as asbestos will be discussed to safely take your project forward.
Logistics of the project can be discussed at this point to minimise disruption to your day-to-day business activities, before a schedule of works is produced with budgetary costings or fixed sum pricing depending on the business requirements.
Live Project and Build
Green light – when projects become live, works programmes area created and timelines are discussed. Commencement and completion dates for the works are agreed, also site specific issues are addressed i.e. phasing or rolling programmes all to minimise disruption to your daily business activities
If needed, detail drawings are produced for the manufacture of specialist items such as steelwork, aluminium curtain walling, mezzanine floors & bespoke joinery. Finishing schedules are prepared if necessary & colour schemes.
When required, full Design & Build packages are offered, including planning applications made on your behalf, for change of use, or when major external changes to a building are required. Complex building changes may require structural calculations and design, this can all be accommodated within the package.
Mechanical, Electrical & HVAC, or other major changes may require system testing, inspection & design for increased service loading and capacity. Specialist surveys and sample testing can also be made for hazardous fabric or services such as asbestos and legionella.
If needed building regulation applications can be made to local Authority and Local Fire & Rescue service to ensure proposed work is compliant such as – means of escape and means of warning to building occupants
Skills allocation and contact
The project commences with necessary materials on order, tradesmen allocation and specialists are employed for works to services, Comms and HVAC systems.
Works are carried out and managed by Project Managers or Site Managers as necessary on a per project basis. Regular contact and meetings take place during the works, which can result in changes, amendments or extra work to suit our client’s developing requirements.
Completion and guarantee
Any snagging works is agreed and completed in a timely manner to maintain a quality finished project. Completed projects are cleaned for hand over, relevant certifications issued and can include Operation & Maintenance Manuals if required.
All works are given a six month defects liability period. In the unlikely event of defects becoming apparent, resulting from the works, these are agreed and rectified.

