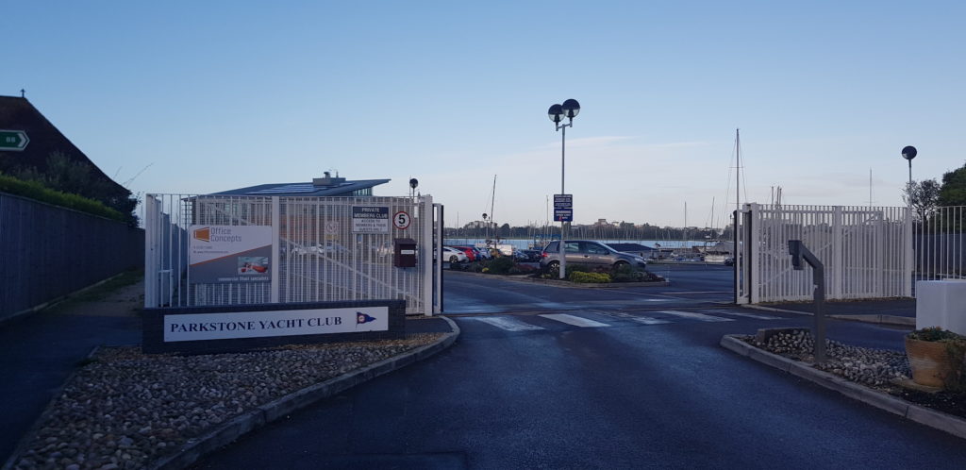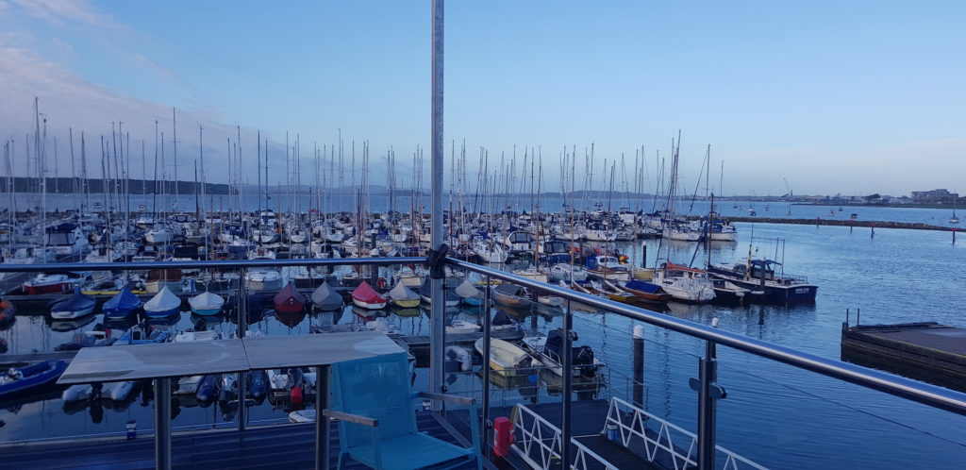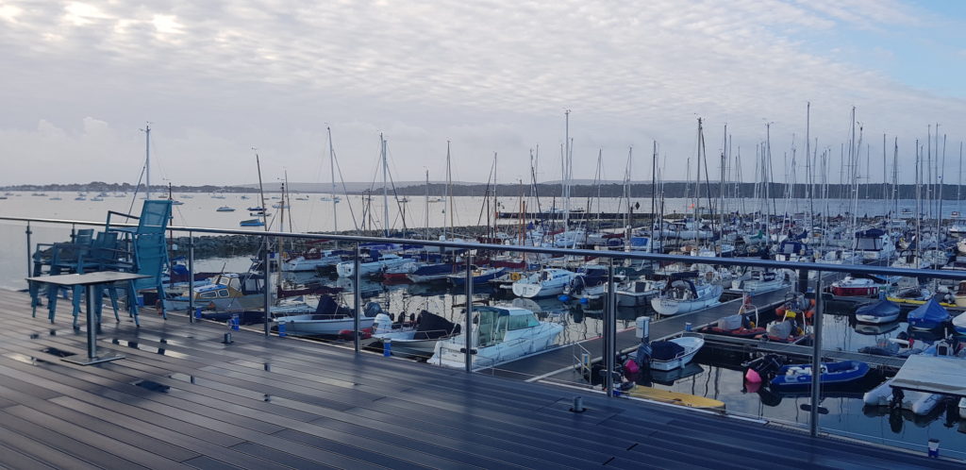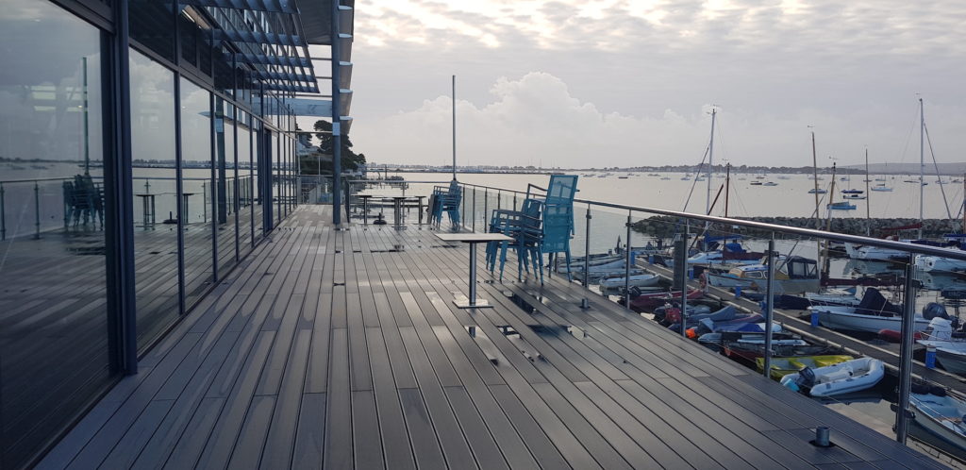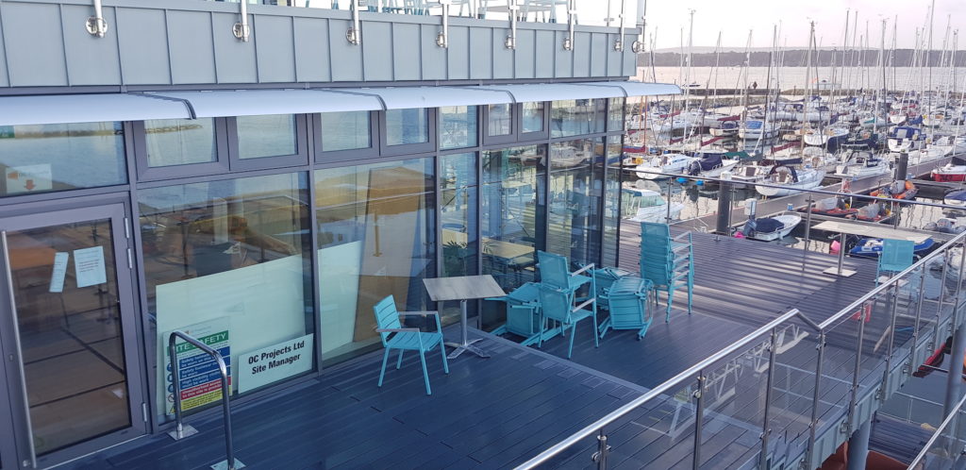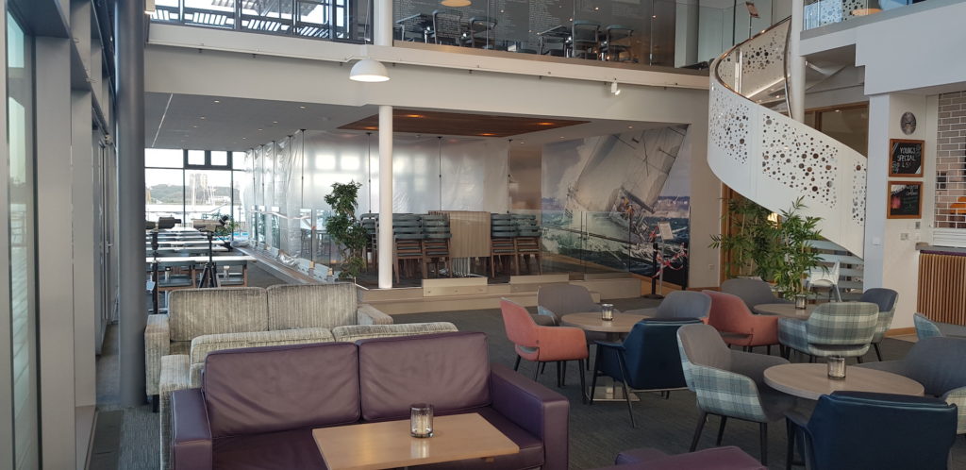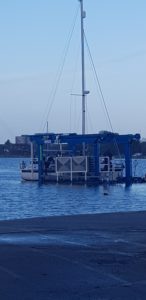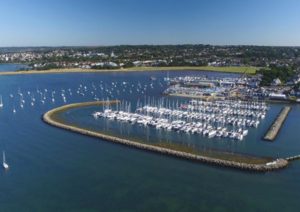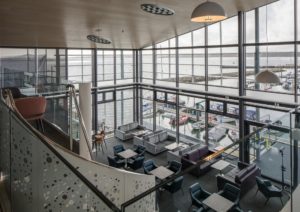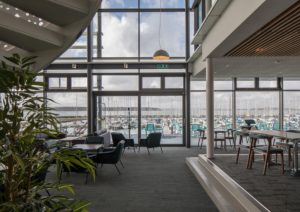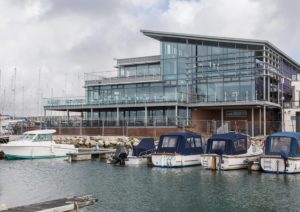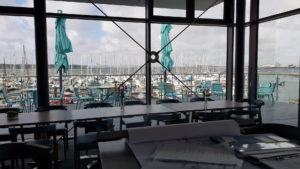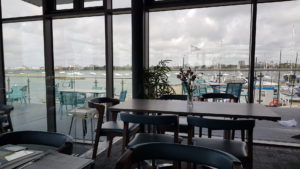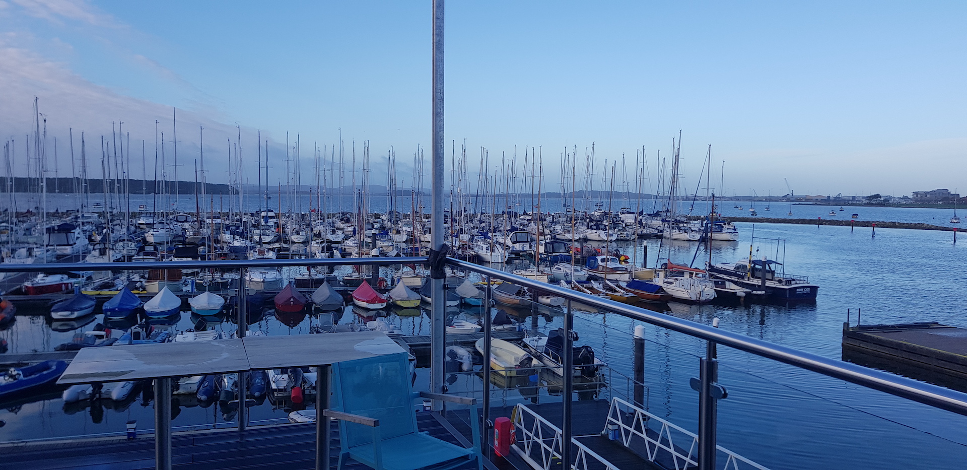
- Home
- /
- Case Studies
- /
- Catering Facilities
- /
- Parkstone Yacht Club Food...
Parkstone Yacht Club was established in 1895. It is on the north shore of Poole Harbour, the second largest natural one in the world. It boasts a brand new multi-million pound state-of-the-art three storey clubhouse completed in 2018. Full height windows combined with external terraces on all 3 storeys.
Panoramic views overlooking the Harbour, clean waters, sandy beaches and the club’s regular sailing events. The facilities include spacious parking, large changing rooms, and clubhouse with restaurant and bar. It has an active membership of 2800 with both sailing and racing actively encouraged for old and young alike. Parkstone Yacht Club regularly hosts world and national championships and open meetings for a variety of classes.
One of the final projects to be completed in this prestigious building was creating a Food Preparation Area, which was out of the original building’s scope of works. OC Projects Ltd was therefore delighted to assist in designing and fitting out this project.
The Challenge:
Being such an impressive building with sweeping views of Poole harbour and Brownsea Island, to sit there, enjoy a coffee, work remotely, host an event or simply savour the sea air and breeze is extremely enjoyable! Therefore the Club is in virtual constant use with little downtime and when food is not required! This project had to be completed in minimum time as possible! Out of action for two weeks was almost too long! We guaranteed to get this project done!
The Project:
Following site setup, temporary screening of imminent works area, the programme of works rapidly unfolded. Some of the items were bespoke and on long lead-times … thankfully our reliable supply-chain worked admirably with us to fulfil this. Existing double doors and frames were removed. New food-grade suspended ceiling installed with energy efficient food-grade LED light panels and emergencies. Air conditioning and extraction installed with fan units above in ceiling void. Double switched sockets chased into walls. Smoke detectors, clock-in machine with socket and light switches relocated to new positions. Bespoke cupboard and boxing to conceal underfloor manifold heating pipework. Food-grade access doors manufactured and built. Walls over clad with food-grade hygienic wall cladding. Mechanical and plumbing works included new water supplies to feed new stainless steel prep sink and separate hand wash sink. Wall storage units and decorating works. Bespoke set of food-grade doors with double swing hinges and clear glass vision panels manufactured and installed. Stainless steel catering equipment included separate refrigerated units for meats, fish and desserts, bespoke unit with food prep double sink, swivel faucet low spray tap, small hand wash basin, wall mounted saladette and pan chiller unit.
The Result:
The booked wedding event on the Saturday following us completing on the Friday went without a hitch!
Testimonial:
The standard of work is very good, the catering team are very pleased with it. We confounded the pundits who were betting it would not be available for tomorrow evening!
More Images
If you would like more information about this project or wish to discuss your requirements in more detail, please contact our professional team as below.
Parkstone Yacht Club Food Preparation Fitout
Location: Dorset
If you would like more information about this project or wish to discuss your requirements in more detail, please contact our professional team as below:
Where We’re Based
Concept House, Broom Road, Dorset, Poole BH12 4NL
