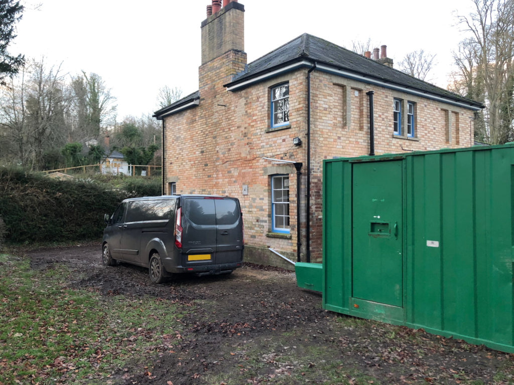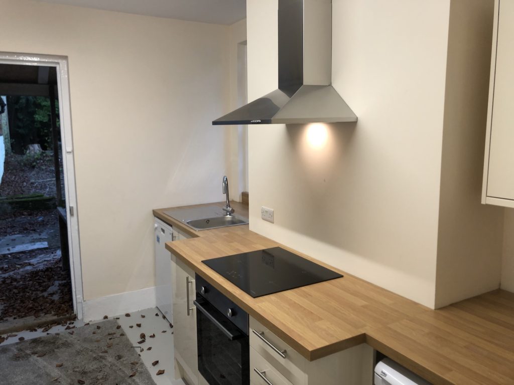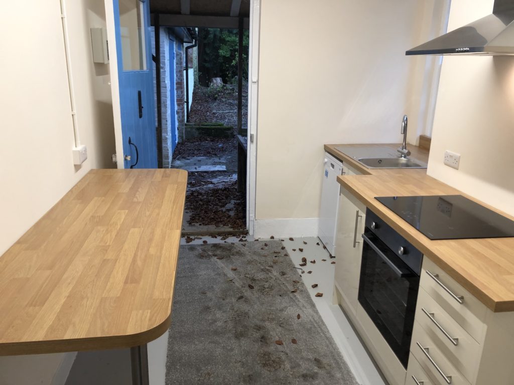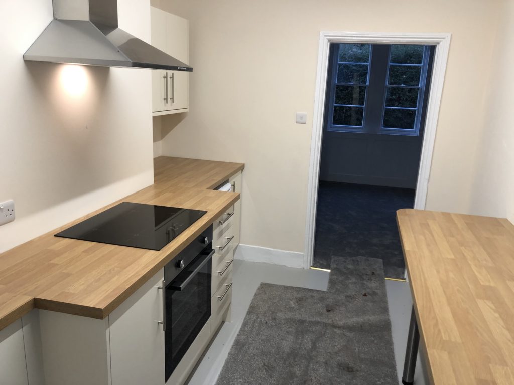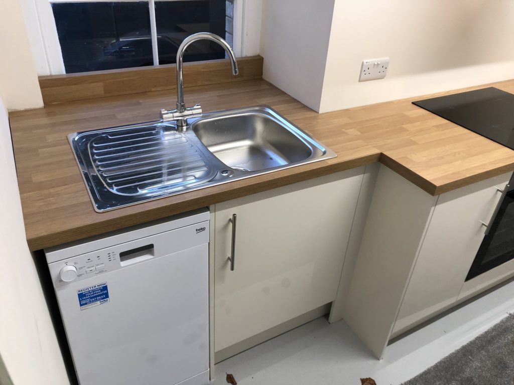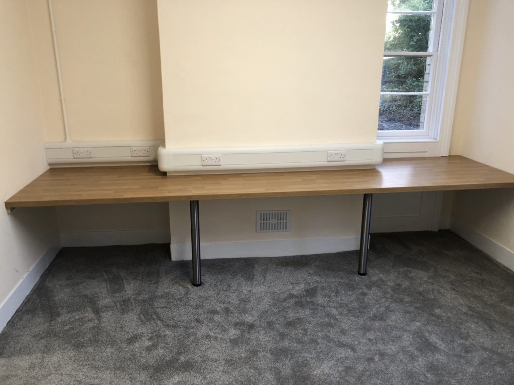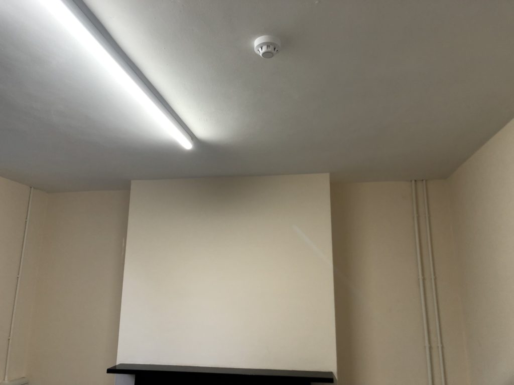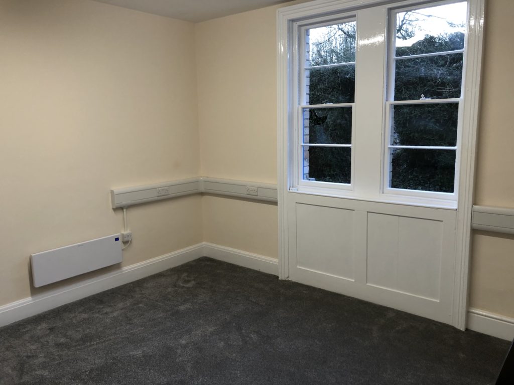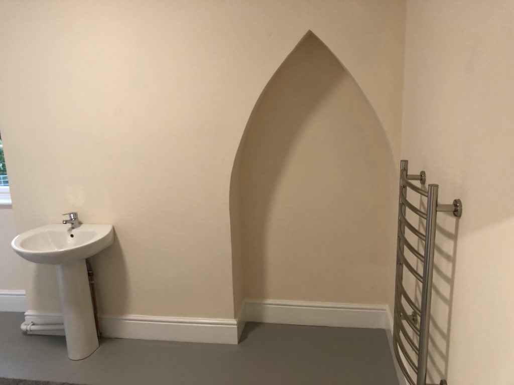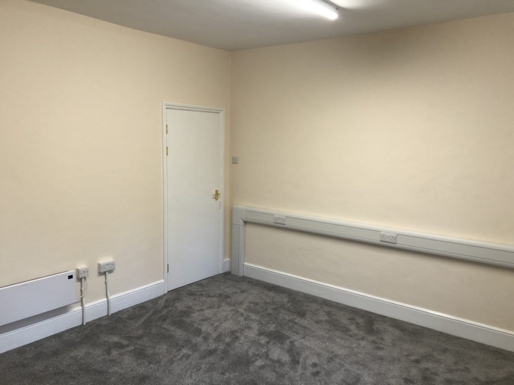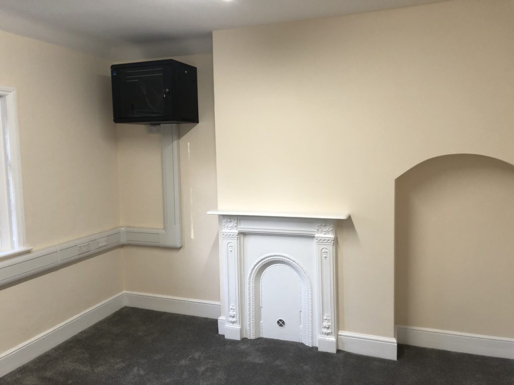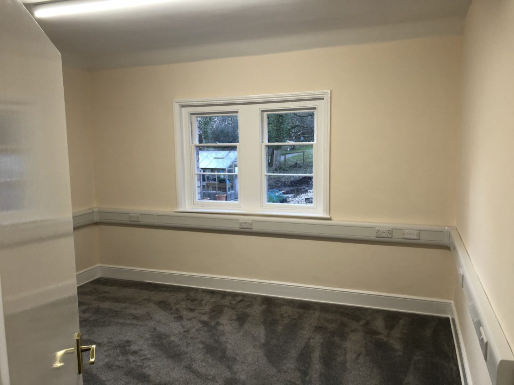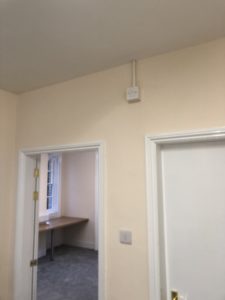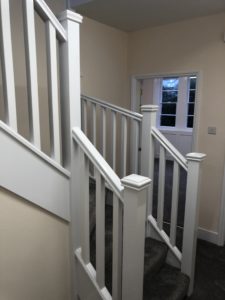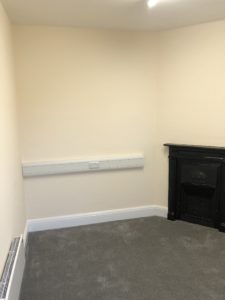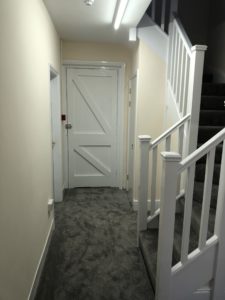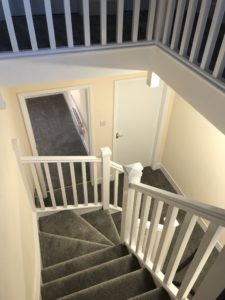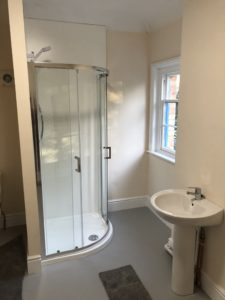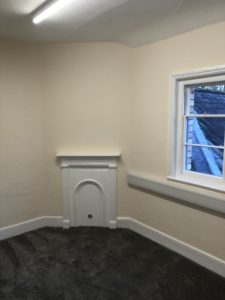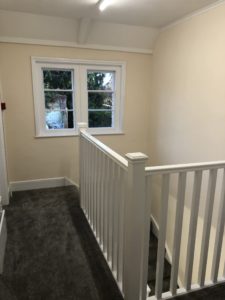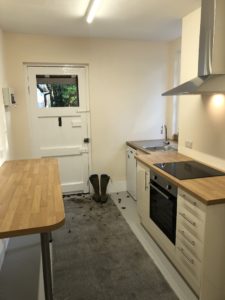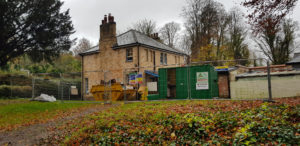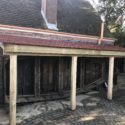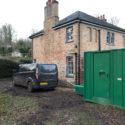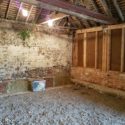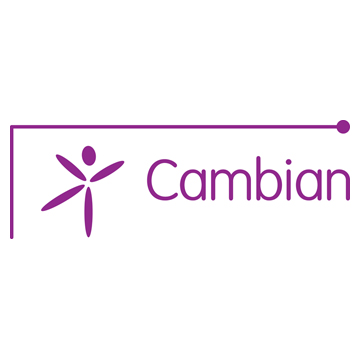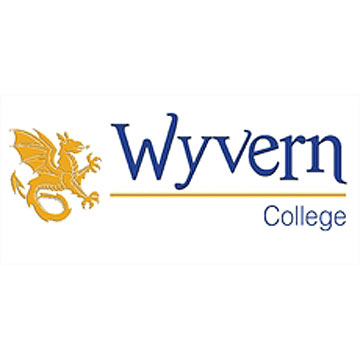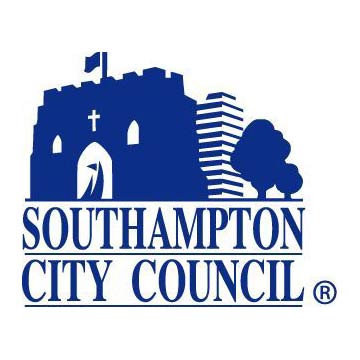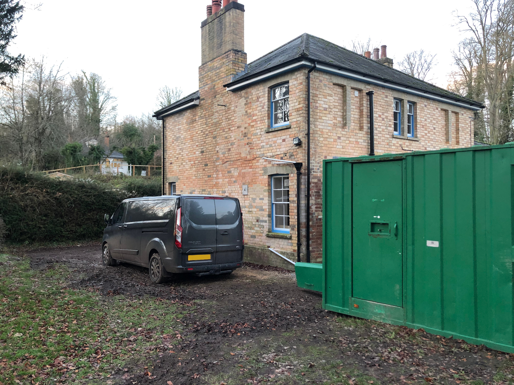
- Home
- /
- Case Studies
- /
- Historic Refurbishments
- /
- Listed Building Upgrades
OC Projects Ltd was delighted to work with existing client on a listed building conversion project.
The Brief:
Refurbishment of an existing building to form consultation rooms, kitchen, shower room, offices and meeting rooms
The Works:
Strip out and removal of all existing fixtures and fittings, including kitchen, bathroom and staircase. Complete re-wire of power and lighting circuits and distribution board. Entire wallpaper removal, lining paper throughout followed by full redecoration works. Due to it being an historic building, client was anxious to preserve and retain existing features where necessary and possible. Many of the walls were in poor condition and in other circumstances it would have been better to re-skim throughout. However client wished them to be upgraded using a traditional method with lime based breathable plaster. New ceilings to most areas with plasterboard and lime skim.
Electrical works included new distribution board, 1200mm surface mounted energy efficient LED lighting and emergencies, surface mounted 3 compartment dado trunking, USB charging points, Cat 6e data points and power. Carpentry and joinery works including new ply flush doors and skirtings. Flooring as sheet carpet opposed to carpet tiles. New kitchen comprised of wall and base units, fridge, oven, induction hob, extraction hood with ventilation to existing chimney stack, dishwasher, sink and taps. Shower room included hygienic whiterock wall cladding to the cubicle, slip resistant vinyl flooring, 900mm² shower cubicle, 10.8kW electric shower, handwash basin and vanity unit, new WC. Plumbing and waste works to suit new kitchen and shower room. Hot water heaters also to both these. Smoke detectors per room and circulation areas linking back to the main building fire alarm panel. Heating being electric panel heaters to each room and heated towel rail to shower room.
Careful preservation works to fireplaces in various rooms. A bespoke new double turn timber staircase with banisters and handrail designed, manufactured and safely installed. Building Control application, sign-off and certification.
Testimonial:
Message from Executive Principal: I was in contact with The Chairman yesterday. He really loves the building and the quality of the work, so please pass on our thanks to OCP.
More Images
If you would like more information about this project or wish to discuss your requirements in more detail, please contact our professional team as below.
Listed Building Upgrades
Location: Dorset
Project Duration: 9 weeks
Value: £75,000
If you would like more information about this project or wish to discuss your requirements in more detail, please contact our professional team as below:
Where We’re Based
Concept House, Broom Road, Dorset, Poole BH12 4NL
