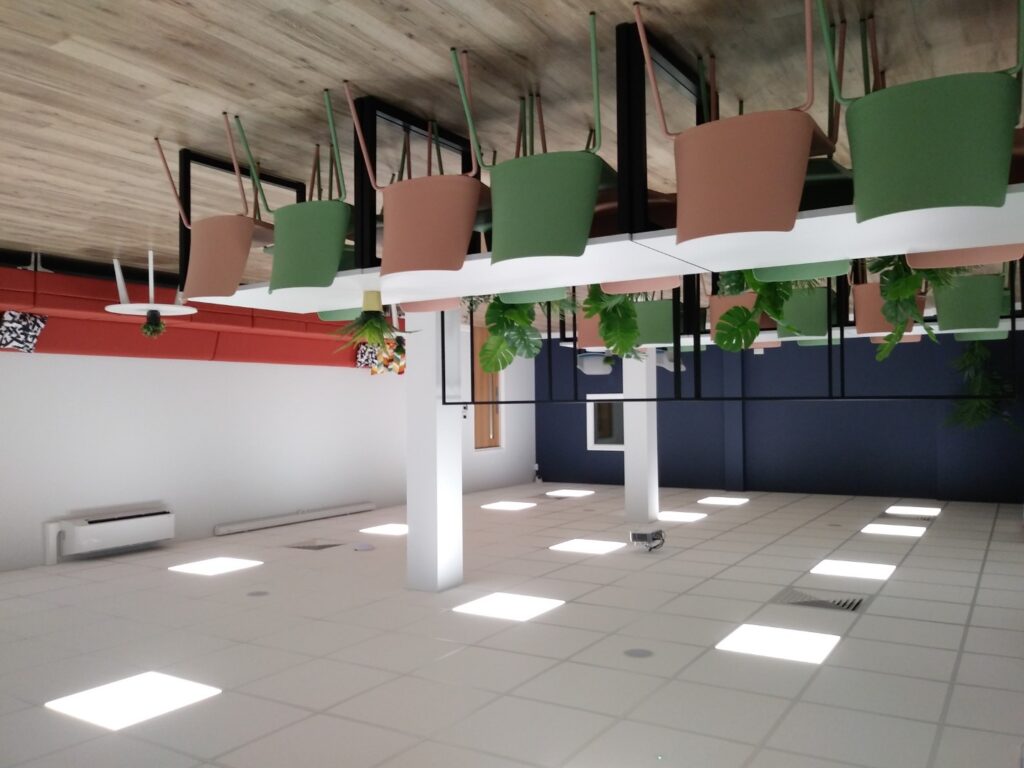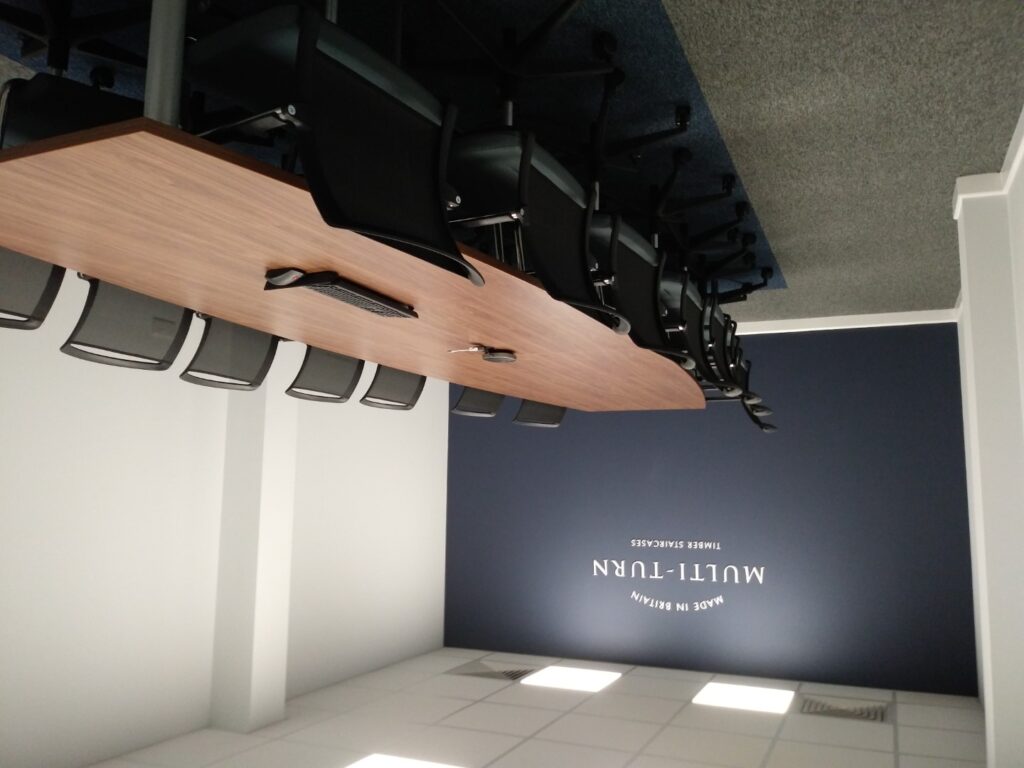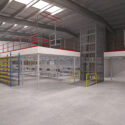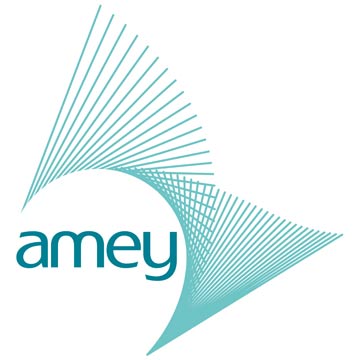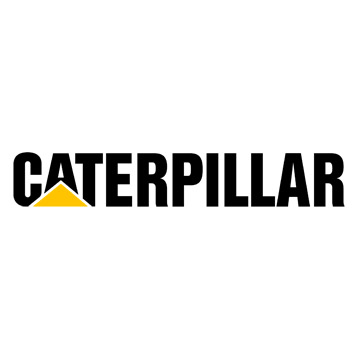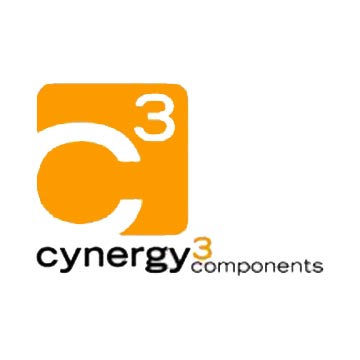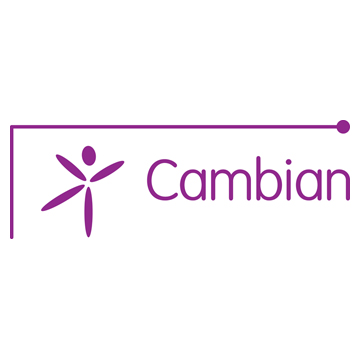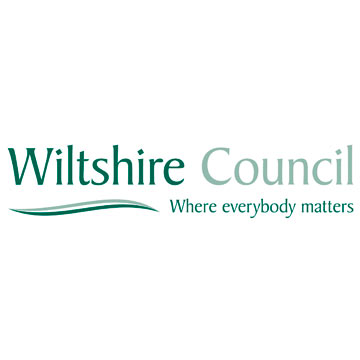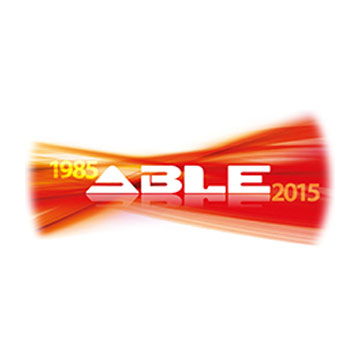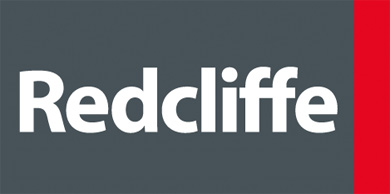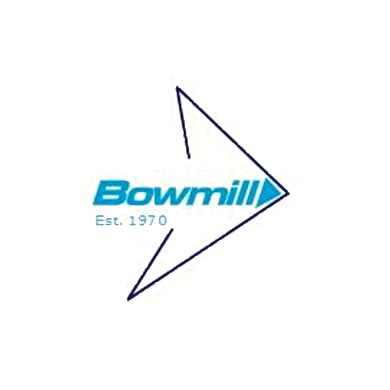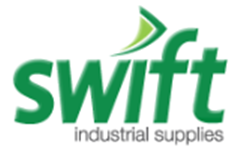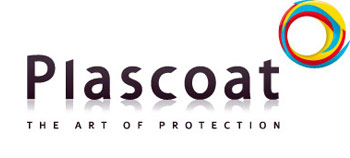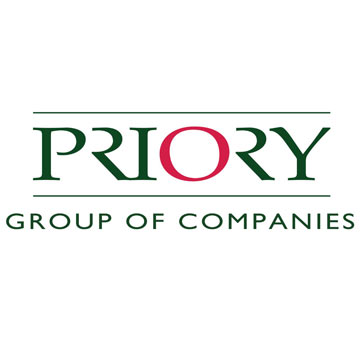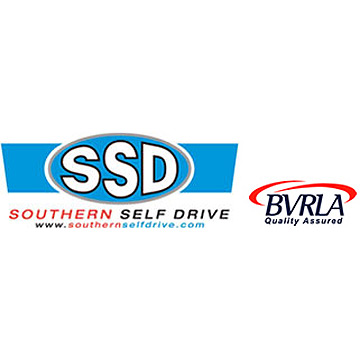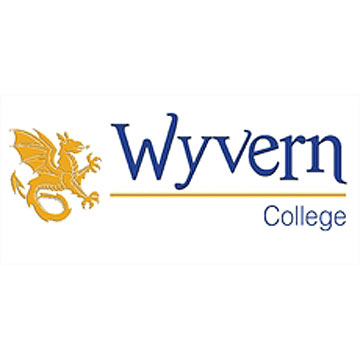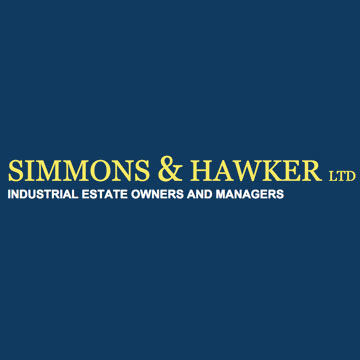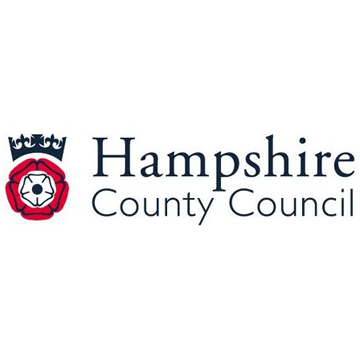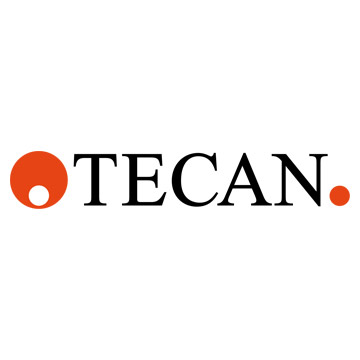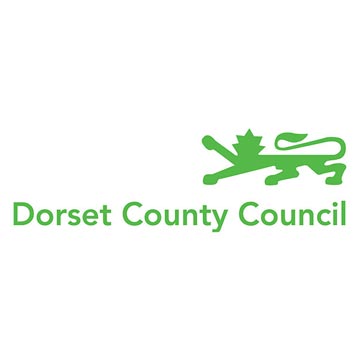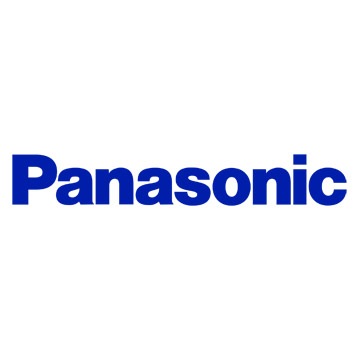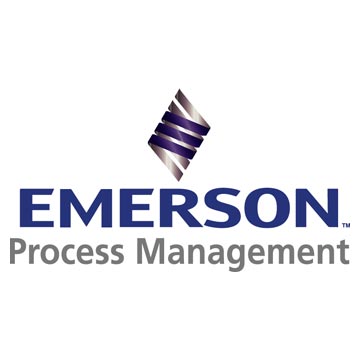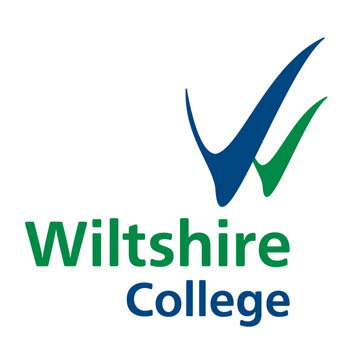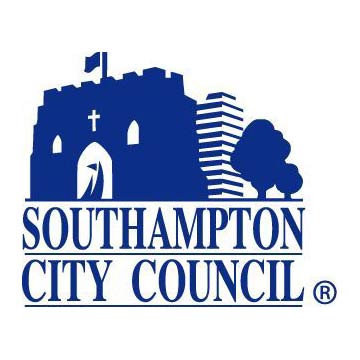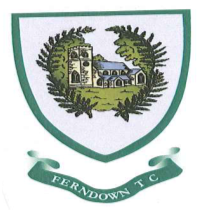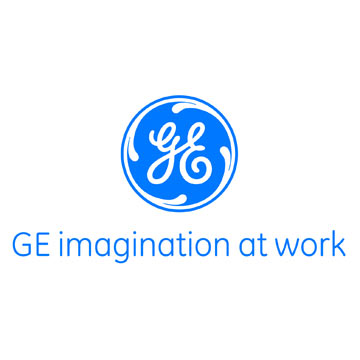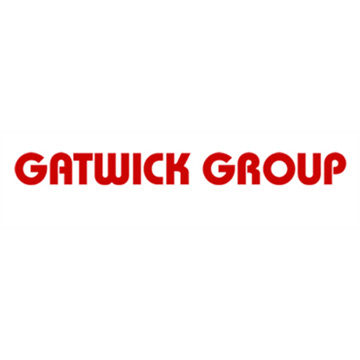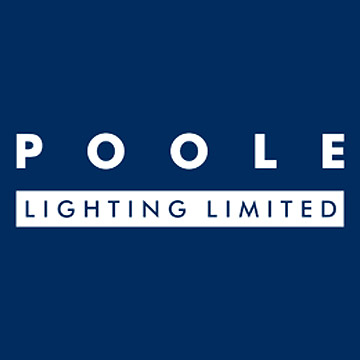
- Home
- /
- Case Studies
- /
- Office Refurbishments
- /
- Multiturn Ltd
External Works:
6n° new external windows were cut into existing external cladding at first floor level providing natural daylight into the building. Drainage alterations for new WC’s.
Internal works:
Planning applicants and grant of permissions. A mezzanine floor of 233m² was installed. Jumbo firewalls built to 9.5m high to segregate offices from manufacturing. 7n° FR hardwood viewing windows cut into the walling fitted with double-glazed clear pyro FR glass to minimise noise-levels from shop-floor to offices.
Areas created included: Customer Showroom, GF Open-plan area, FF Main Office Open-plan areas, 2n° individual glass-partitioned offices, Meeting Room, Boardroom, FF Tea-Point, GF Kitchen, Locker Room, Server Cupboard. Details included: HVAC, LED lighting, emergencies, dado trunking, floor-boxes, décor and feature coloured walls. Oak veneered doors, WC fitouts. Flooring included two-tone feature colours to Boardroom, separate coloured carpet and vinyls laid elsewhere to differentiate Zones / Areas.
Teapoint and Kitchens fitted with grey units, black worktop, dishwashers, 3n° under-counter fridges, fridge / freezer, customer-supplied worktop mounted coffee machine, Bibo hot/cold unit, microwave, oven, 1n° free-standing fridge/freezer, 1n° hot tap unit.
Boardroom fitted with power for wall-mounted TV, air-conditioning. Open-plan area with ceiling-mounted projector.
Customer Showroom fitted with TV point.
WC’s fitout included: Ladies, Gents and DDA in pale grey cubicles with silver oak doors. Concealed cisterns, semi-recessed basins and mixer taps, cleaner sink, under sink water heaters, hygienic wall cladding,
Testimonial:
Very happy with the outcome of the recent works by the team at Office Concepts. Site was kept clean and tidy throughout and Mike managed the project well . Overall – well satisfied!
More Images
If you would like more information about this project or wish to discuss your requirements in more detail, please contact our professional team as below.
Industrial / Office Building Fitout
Location: Winchester, Hampshire
Project Duration: 10 weeks
Area: 41,423 sq ft
Value: £380,000 +VAT
If you would like more information about this project or wish to discuss your requirements in more detail, please contact our professional team as below:
Where We’re Based
Concept House, Broom Road, Dorset, Poole BH12 4NL


