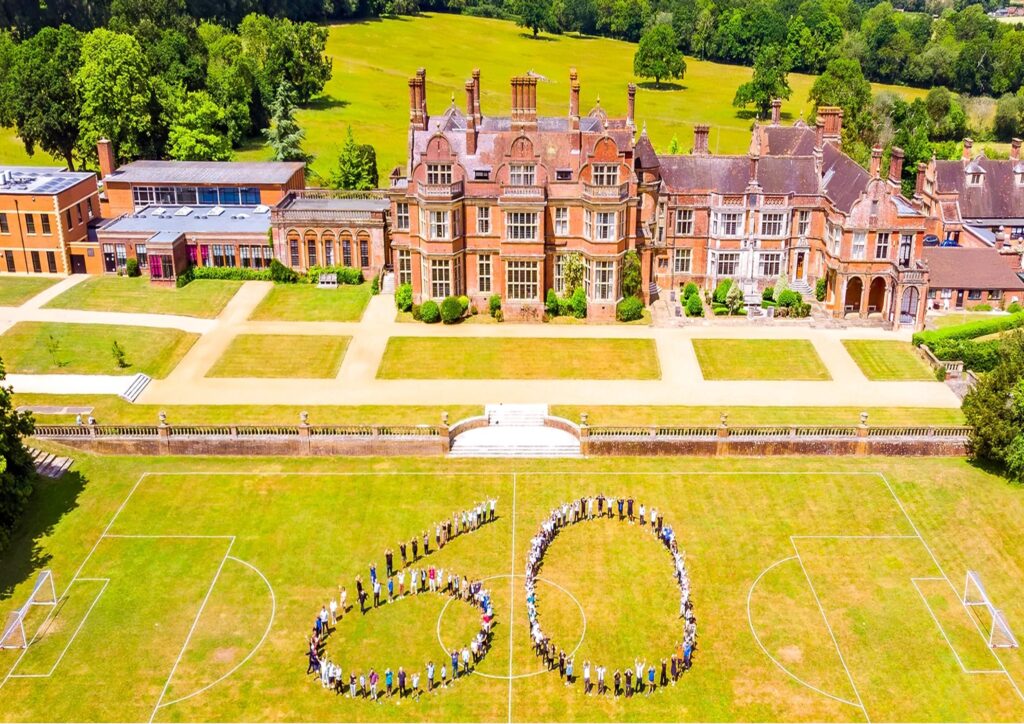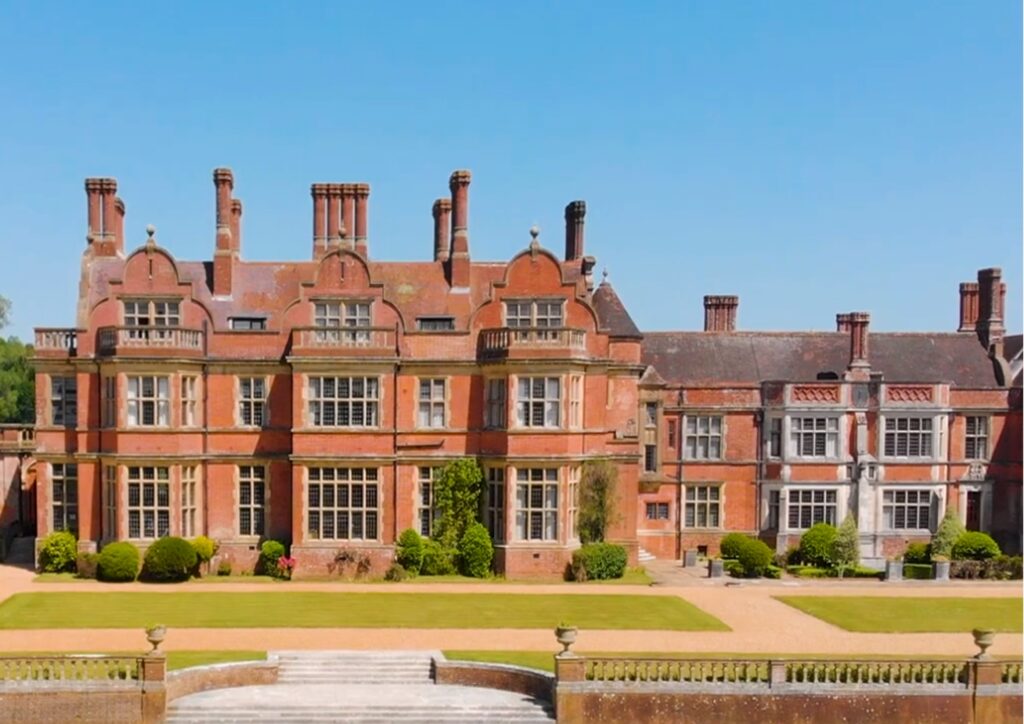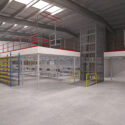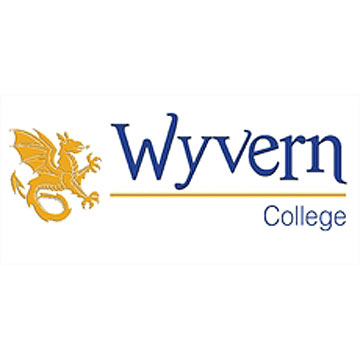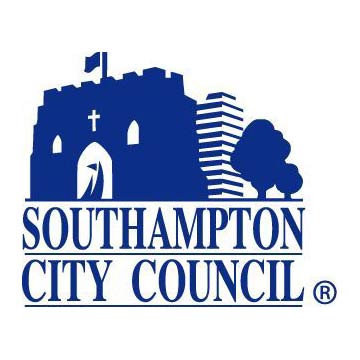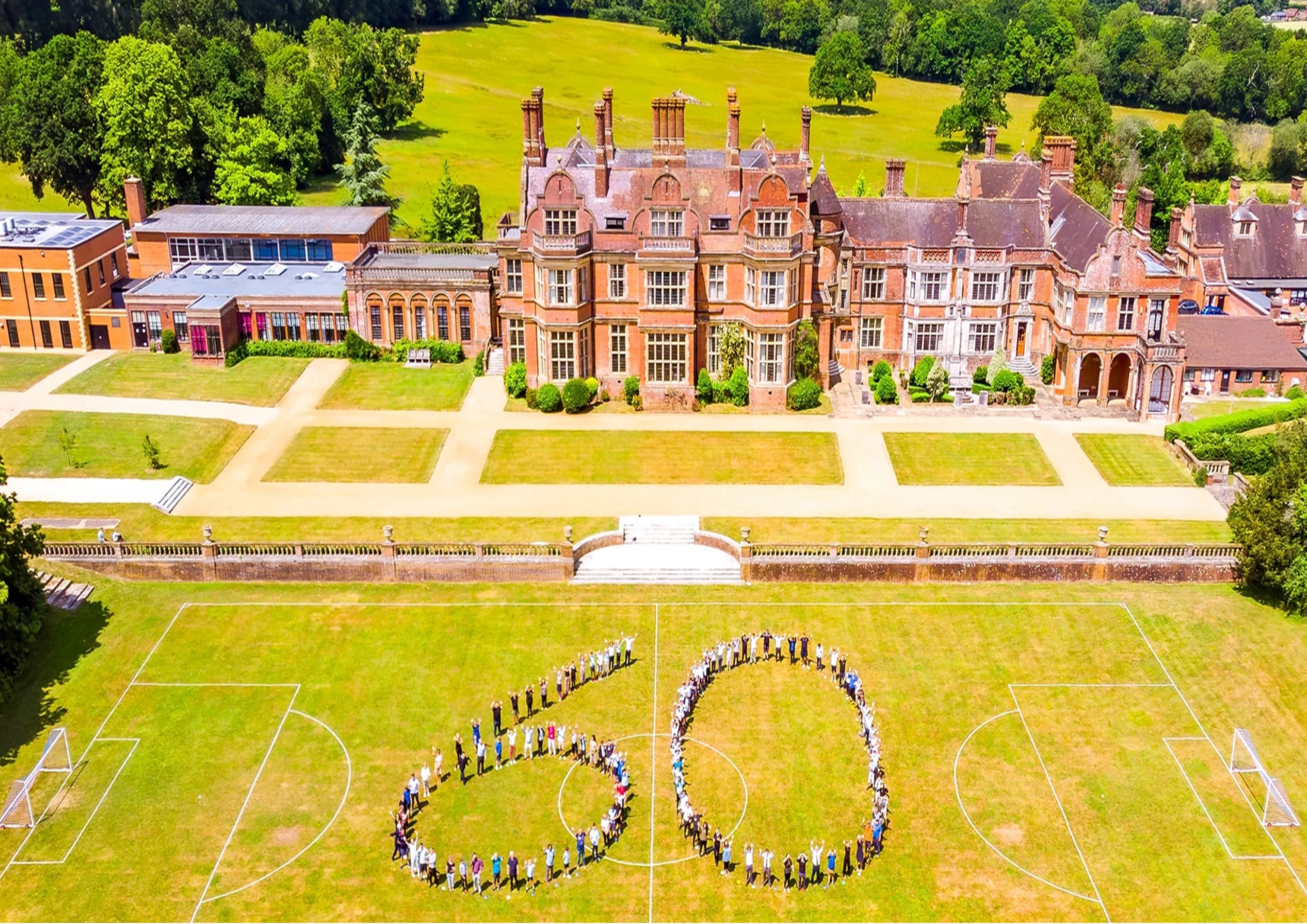
- Home
- /
- Case Studies
- /
- Education Refurbishments
- /
- St Edwards School Classrooms...
Summary:
Internal refurbishments to the Main School house building, 11 areas. Conversion of some residential bedroom areas back to teaching spaces, upgrades to student toilets, washrooms, corridors, staff office areas and kitchen.
Student Accommodation to Classroom works:
The Client removed all loose furniture and soft furnishings etc. New suspended ceilings were installed approximately 800mm lower than the originals. Electrical works included LED lighting, pendants and emergency lighting, new distribution board, 3-compartment dado and sockets. Relocation of 8 smoke detectors, window blinds to 5 areas, a fire-place covered over, full redecorations throughout, wallpapering to some areas. Electrical cupboard works.
Washroom Upgrades:
Stripout and removal of 2 sets of washrooms complete including some asbestos removals. Works included: new suspended ceilings, pipe-boxing including high-level pipes. Walls clad in hygienic wall cladding. Cubicles, vanity units and urinal ductsets in solid grade laminate.
New sanitaryware, new LED lighting and emergencies. Extraction to serve each new WC.
Decorate throughout. New slip-resistant vinyl flooring,
More Images
If you would like more information about this project or wish to discuss your requirements in more detail, please contact our professional team as below.
Education / School / College Refurbishment
Location: Romsey, Hampshire
Project Duration: 6 weeks
Value: £162,000 +VAT
If you would like more information about this project or wish to discuss your requirements in more detail, please contact our professional team as below:
Where We’re Based
Concept House, Broom Road, Dorset, Poole BH12 4NL
