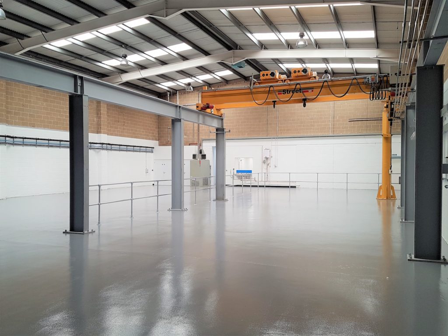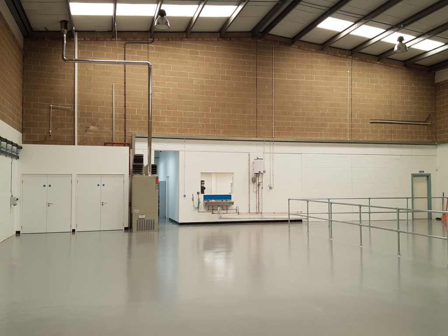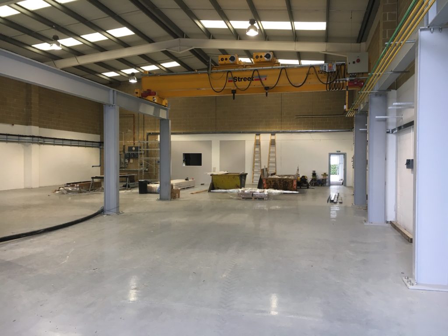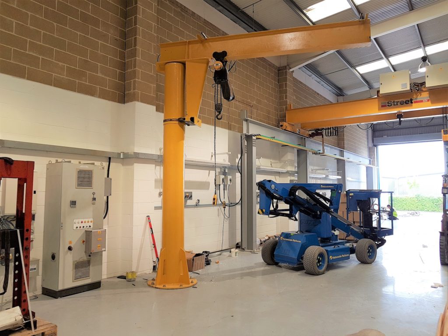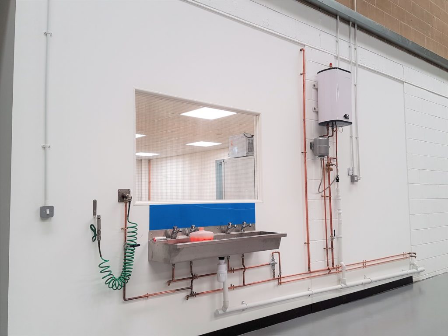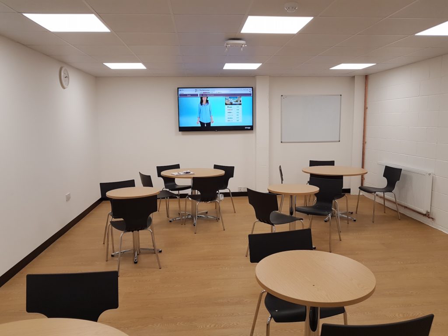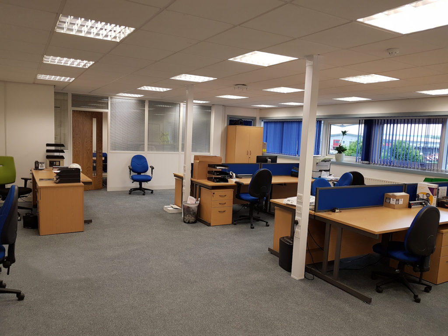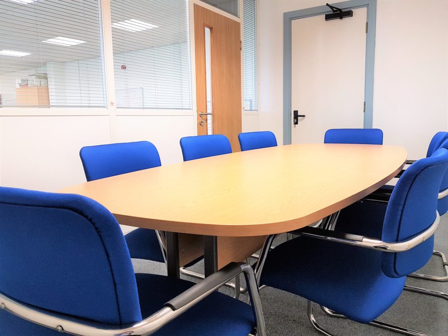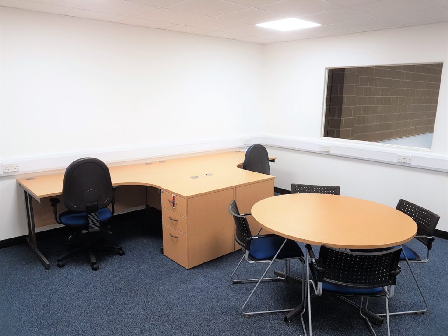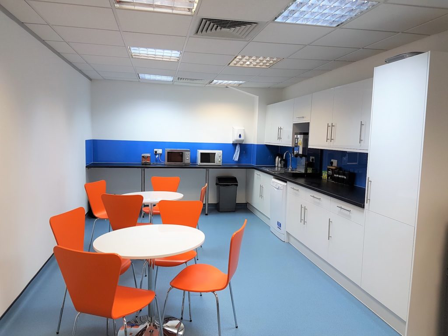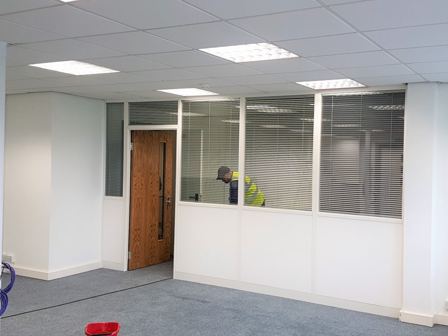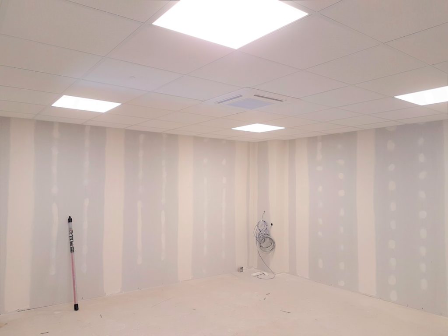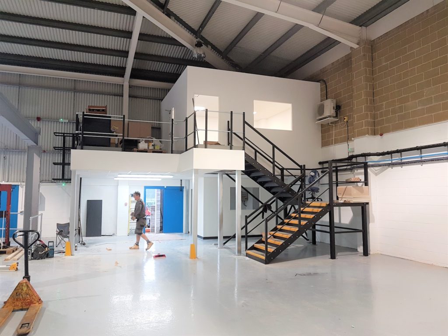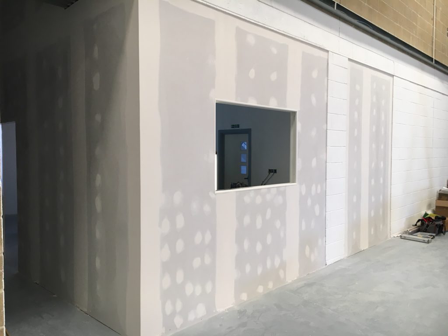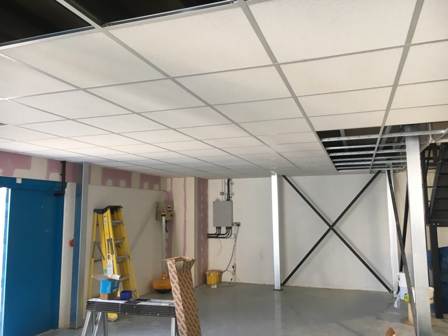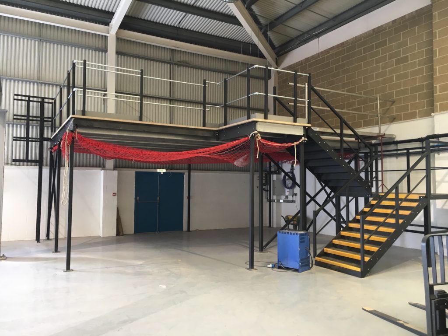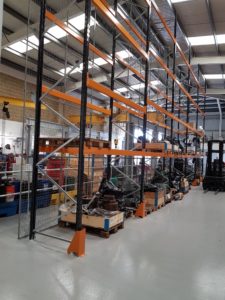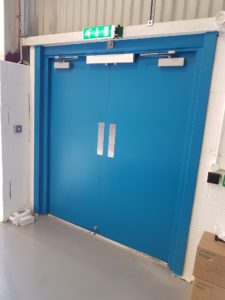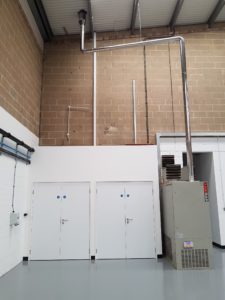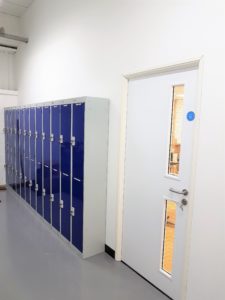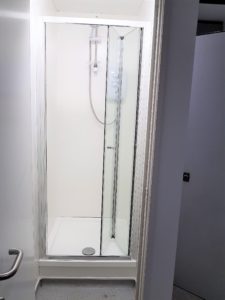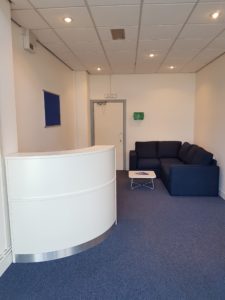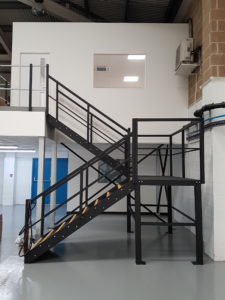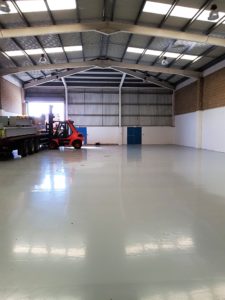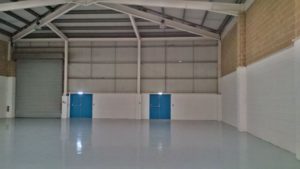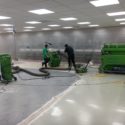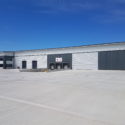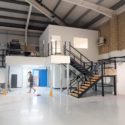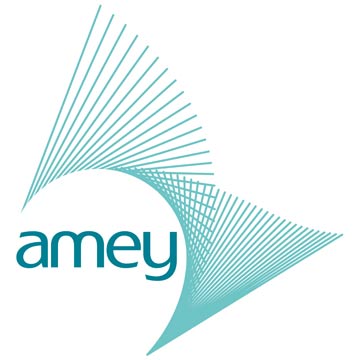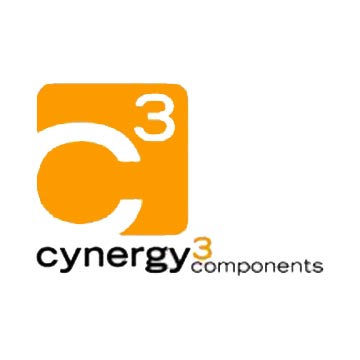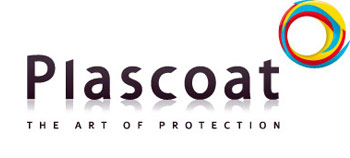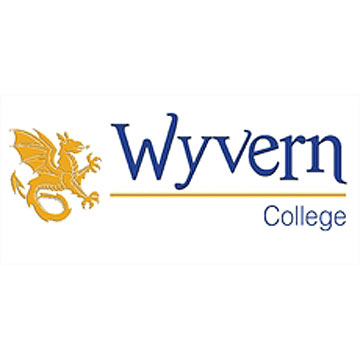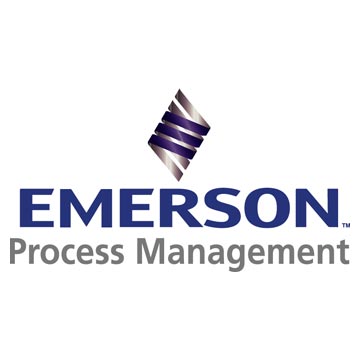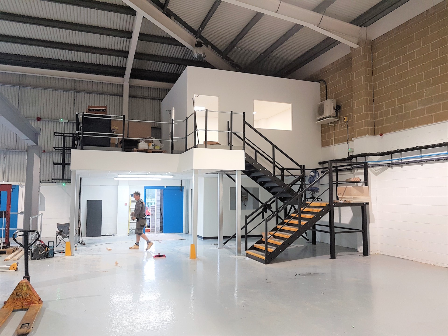
- Home
- /
- Case Studies
- /
- Industrial Refurbishments
- /
- Xylem Inc, Industrial Refurbishment,...
Following existing client’s new contract secured in new location, OC Projects Ltd was very pleased to continue working with them to refurbish and fitout new industrial unit following landlords’ Cat A refurbishment works. The Cat B fitout included installation of new mezzanine floor with ground and first floor offices, and upgrade and fitout throughout to their corporate specifications and standards.
The Project:
The works included design, manufacture and installation of 45 sqm mezzanine floor with steel staircase, mid-landing and Cat ladder to comply with Building Regulations. Ground, first floor offices, Meeting and Boardroom. New fire rated suspended ceilings with lighting and emergencies. New electrical distribution board with 50 amp single phase sub main. 3 compartment electrical trunking. Armoured cabling to suit external air conditioning supplies. Office and workshop office fitouts included 1 hour fire protection acoustic rated semi-glazed partitions with integral privacy blinds. Cat 5e data cabling. Fire alarm system to L3 regulations. HVAC and comfort cooling systems, window blinds in fire retardant fabric. Canteen fitout included wall and base units, corporate coloured splashbacks, appliances, two-tone flooring as slip resistant vinyl and LVT plank flooring. Toilet facilities fitout included cubicles, duct sets and vanities, sanitaryware, slip resistant vinyl flooring and accessories. Space-planning and furniture installation. Furniture included offices, canteen, modular reception desk, corner sofa, soft seating and coffee table. Warehouse and industrial works including create and build additional toilet, shower and locker room fitout, stainless steel wash trough including emergency wash down facility. 2 part epoxy floor coating to full warehouse floor area. Preparation works for gantry crane. Build fire resistant electrical cupboard. Galvanised steel hand-railing to segregate areas. Industrial grade longspan racking system. External carpark line painting. Building Regulations approval and sign-off.
Testimonial:
OC Projects worked closely with us whilst we were designing our new office and workshop facility and helped with design to allow us to get the best out of the space we had. They are a pleasure to work with and always happy to help out to solve any problems that were encountered. The workmanship of all trades was excellent and to the highest standard we are very happy with the fitout. As we progressed through the project we came across various extra works required, they were always happy to help out with this and provide a solution. The work was completed on time and within budget. It has been a pleasure working with the whole team from OC Projects and I would certainly use them for any future works
More Images
If you would like more information about this project or wish to discuss your requirements in more detail, please contact our professional team as below.
Portsmouth Industrial Refurbishment
Location: Portsmouth, Hampshire
Project Duration: 12 weeks
Area: 10,000 sq ft
Value: £200,000
If you would like more information about this project or wish to discuss your requirements in more detail, please contact our professional team as below:
Where We’re Based
Concept House, Broom Road, Dorset, Poole BH12 4NL

