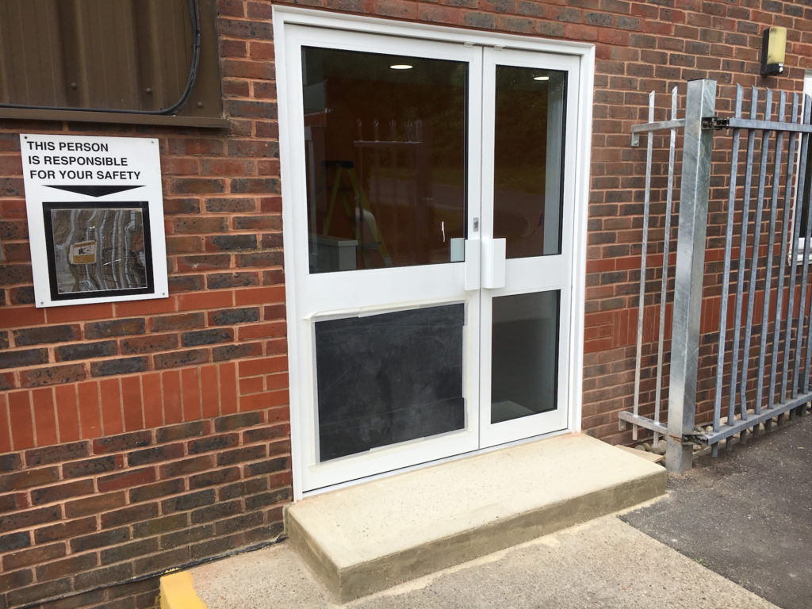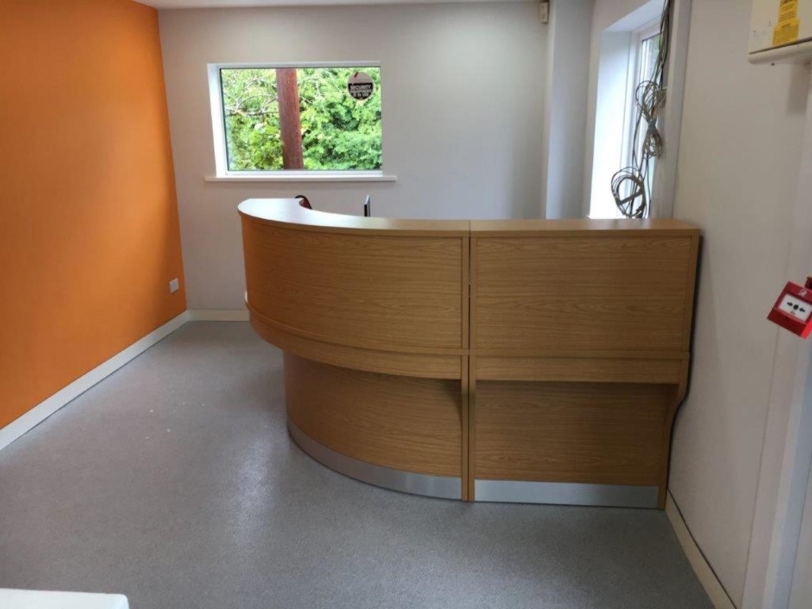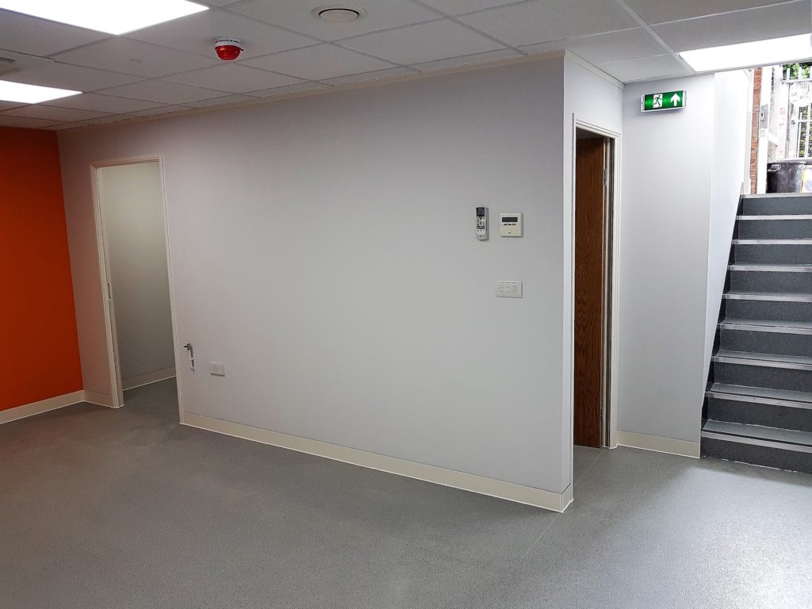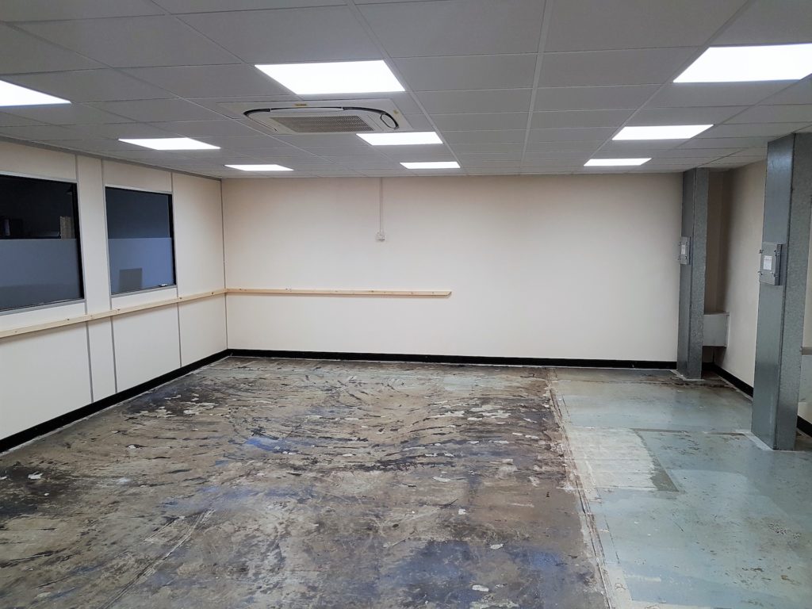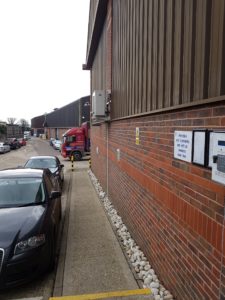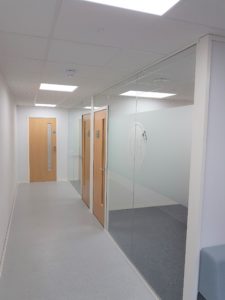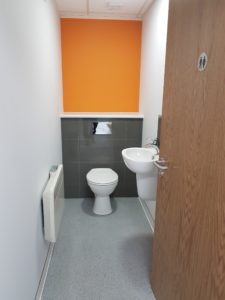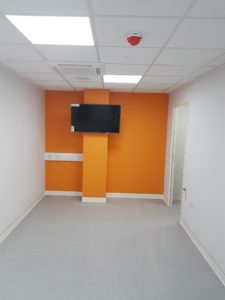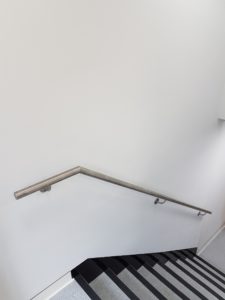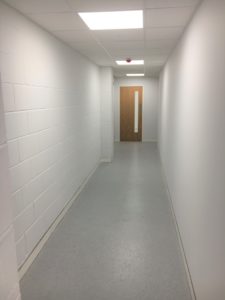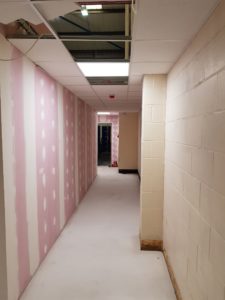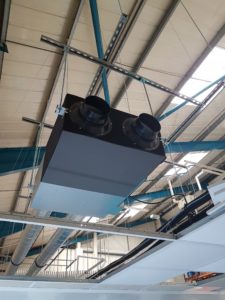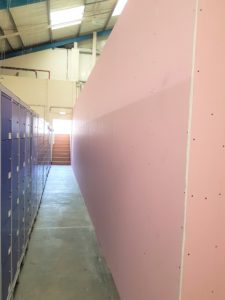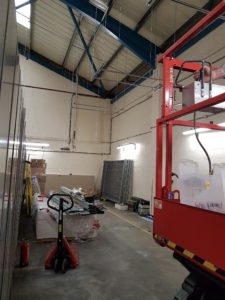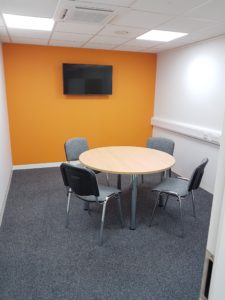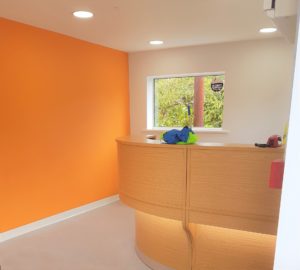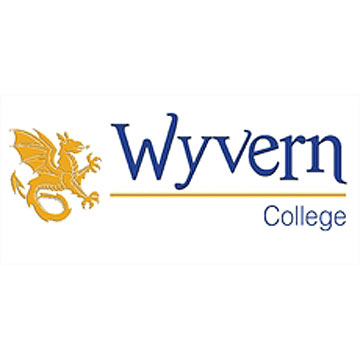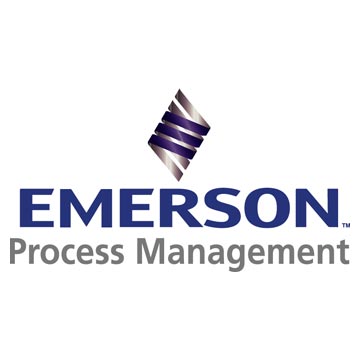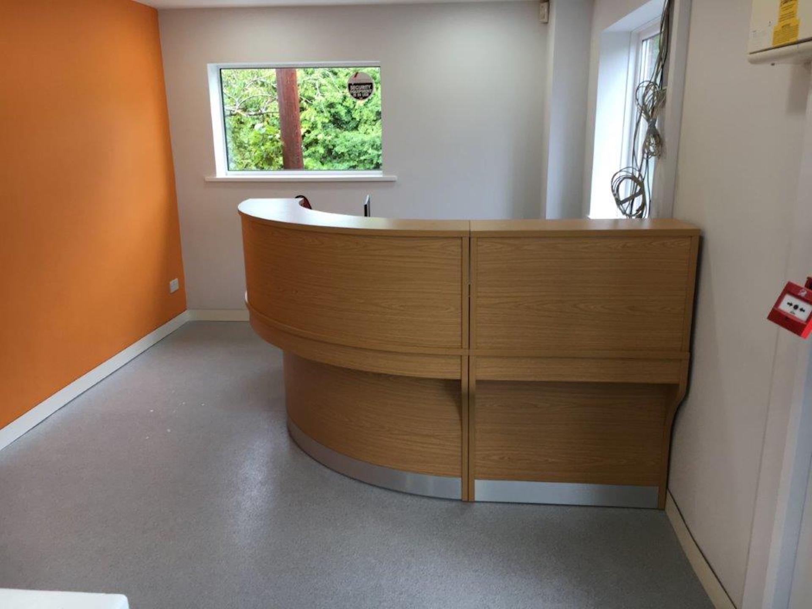
- Home
- /
- Case Studies
- /
- Office Refurbishments
- /
- Lionel Hitchen Ltd, Office...
OC Projects Ltd was delighted to secure order with new client in a food environment to refurbish and fitout Reception, New Meeting Rooms, ground floor toilet and locker room facilities.
The Challenge:
Being a food manufacturer stringent QMS apply with high hygiene standards, codes and methods of practise. Careful planning and considerations, working with constraints and compliance issues were significant in the initial stages with minimal disruption to existing daily activities.
The Project:
The works included provide protections and screening. Stripping out of existing Reception partition wall. De-plumb and strip out ground floor toilet. Carefully remove non-load bearing adjacent masonry wall to enlarge the area for new Reception. Create and build new fire resistant jumbo stud partitioning to form new corridor. Create new Meeting Rooms, new locker room, new toilet and cupboard with acoustic ratings, new suspended ceilings. Air conditioning with ceiling mounted cassettes and heat recovery fresh air unit. Power and data including twin cat5e and cat6 data points and cabling. Extraction supplies and spurs. Perimeter dado trunking. New lighting including LED light panels, emergencies on PIR controllers. New Meeting Rooms created with frameless glass partitioning, client manifestations and graphics. Install new fire doors to areas. Corridor, walkways and stair upgrade works included new stair flooring with safety stair nosings. New stainless steel wall mounted handrail. Full decorations throughout with alternate coloured feature walls. Flooring as slip resistant vinyls and carpeting. New ground floor WC fitout. Furniture included bespoke dual height Reception desk with privacy and DDA compliance, feature lighting, stainless steel skirting kickboard and clients manifestations and graphics. New lockers. External works included manufacture and install commercial grade aluminium framed glass double doors DDA compliant. Building control approval, certification and sign-off.
More Images
If you would like more information about this project or wish to discuss your requirements in more detail, please contact our professional team as below.
Office Refurbishment Winchester
Location:Winchester, Hampshire
Project Duration: 2 weeks
If you would like more information about this project or wish to discuss your requirements in more detail, please contact our professional team as below:
Where We’re Based
Concept House, Broom Road, Dorset, Poole BH12 4NL

