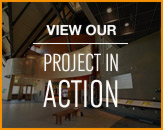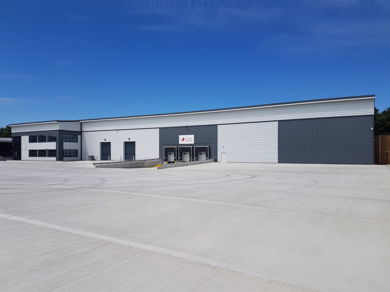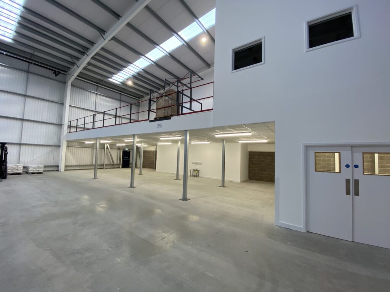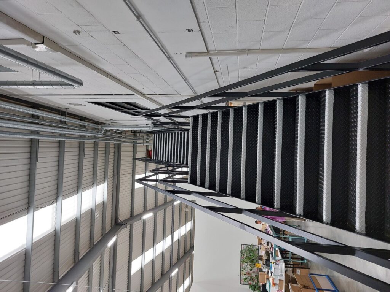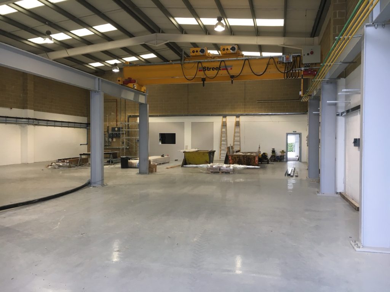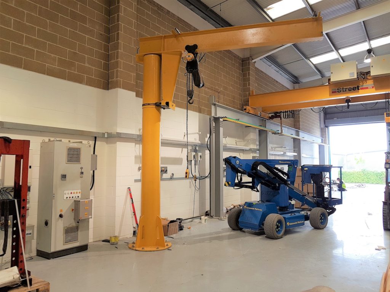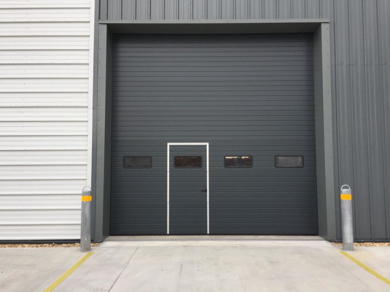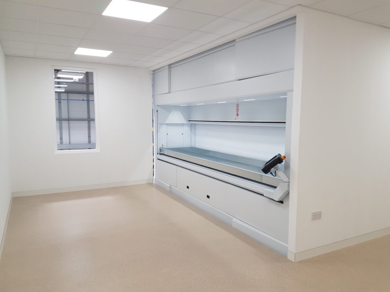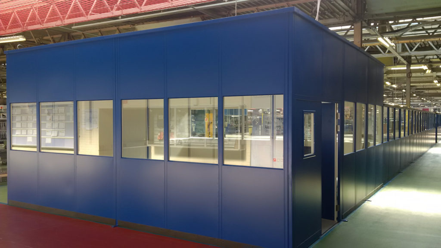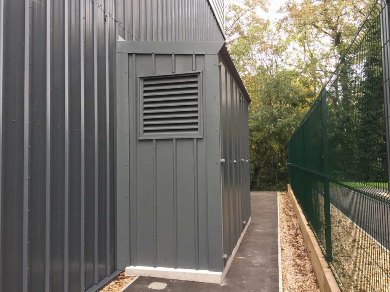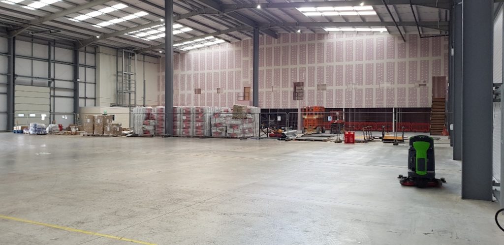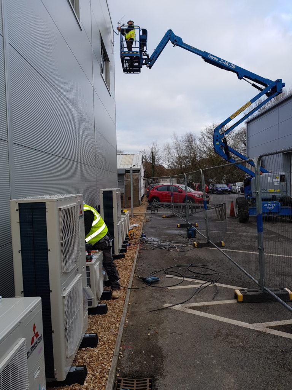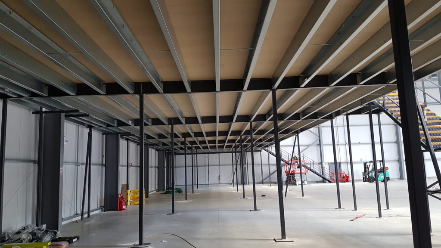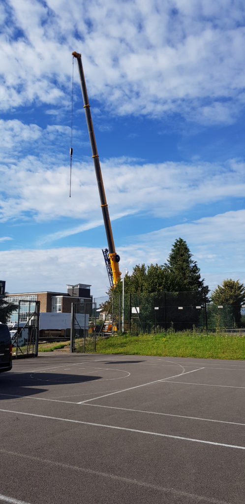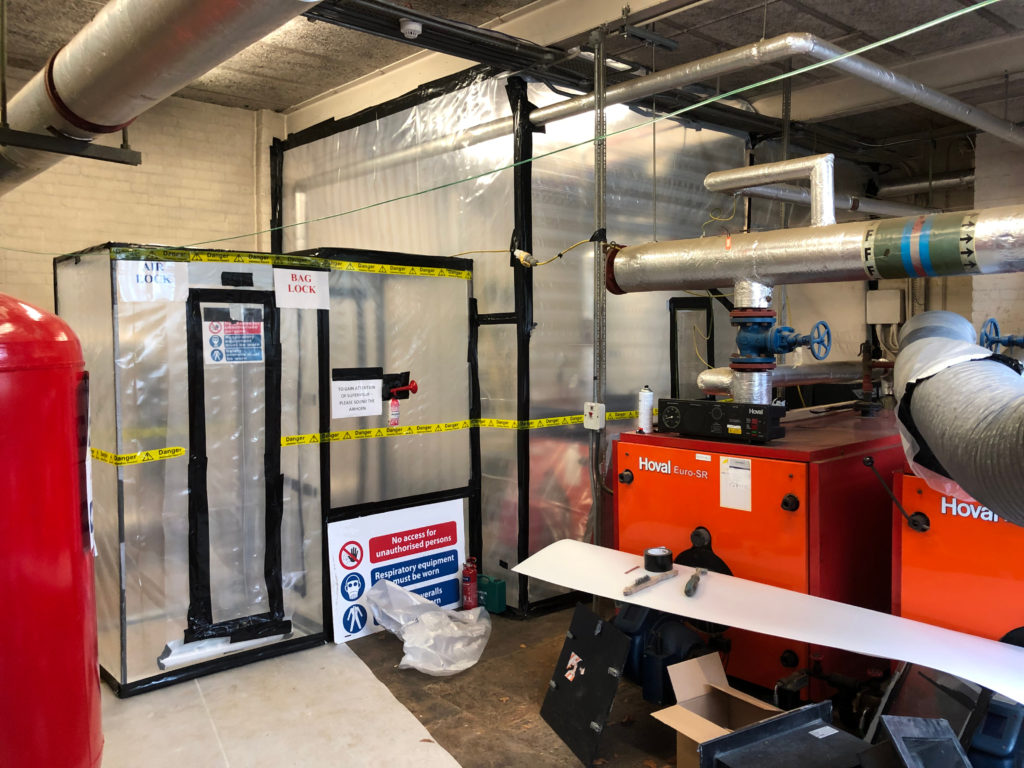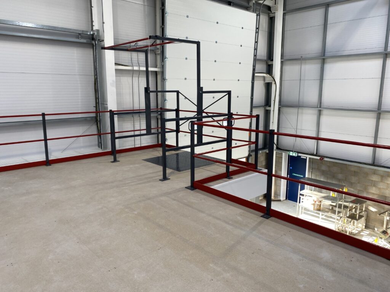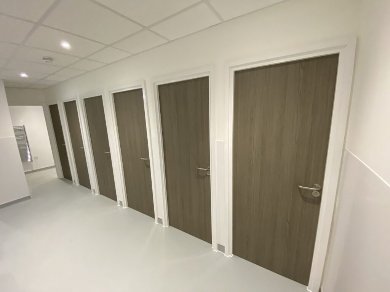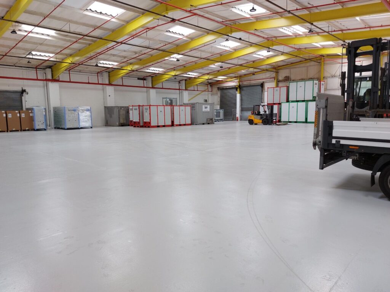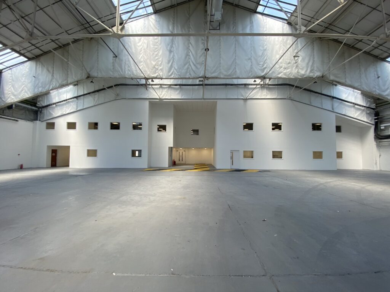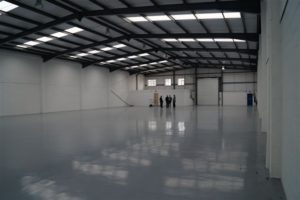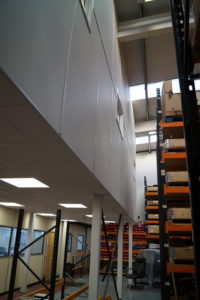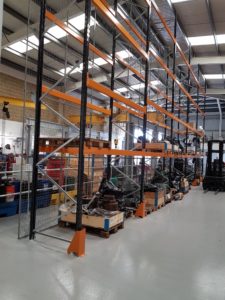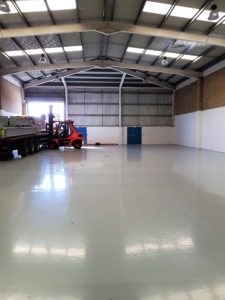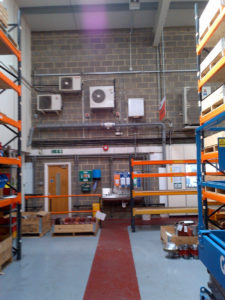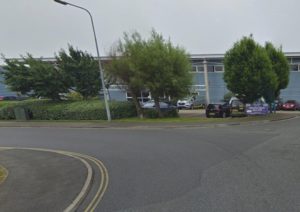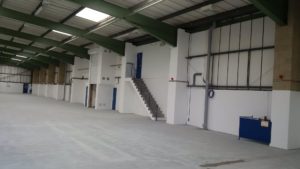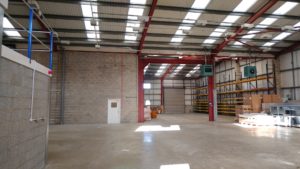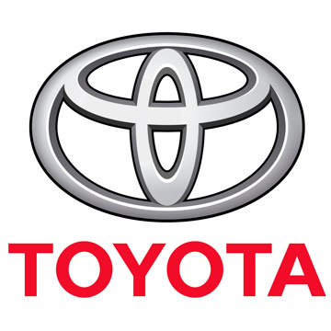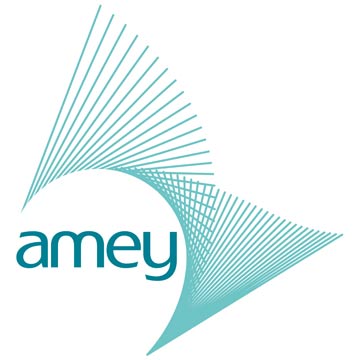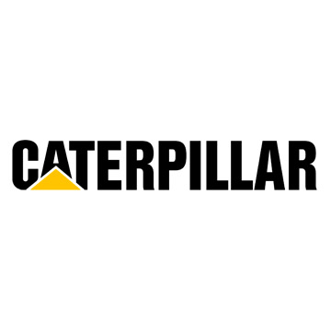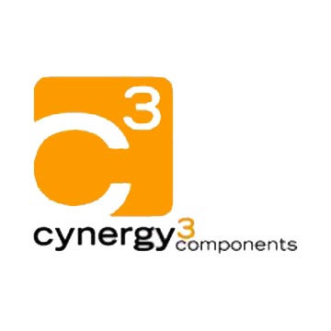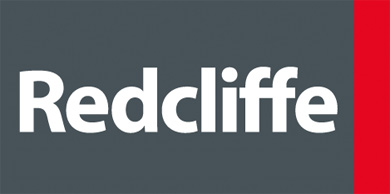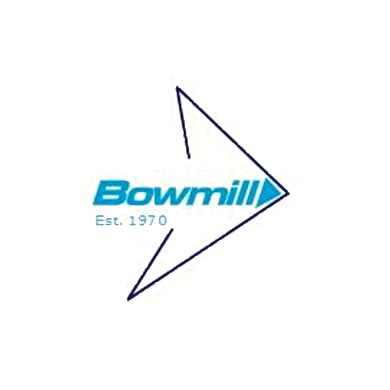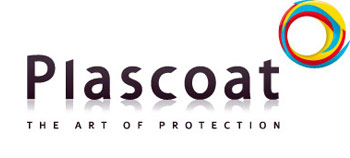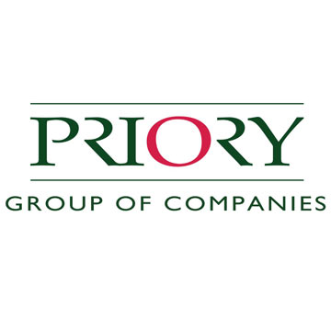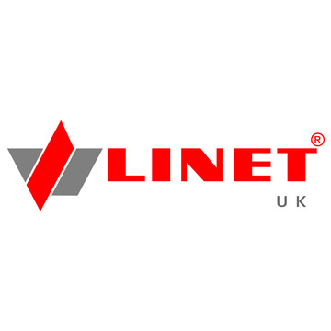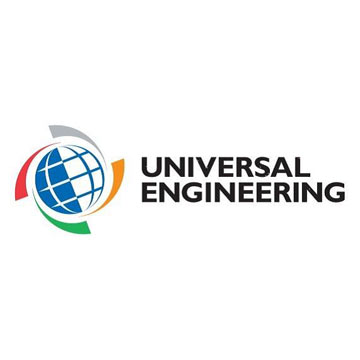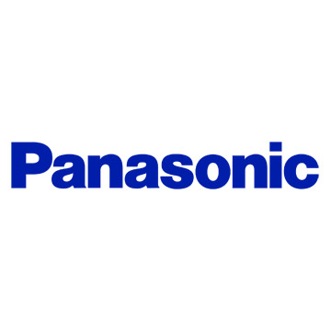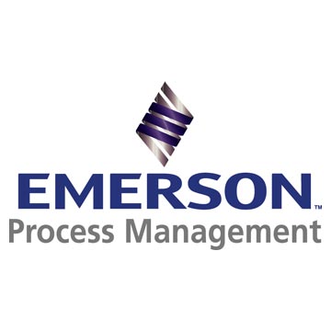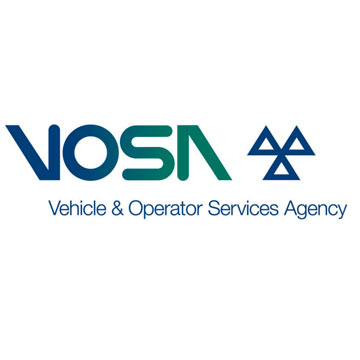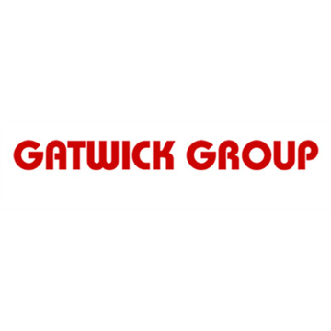Fitting out a warehouse can be an exciting and challenging task. It could be a one-off opportunity for many years to re-design your systems and strategy, whilst planning and investing for the future of your organisation. Consider where will you wish to be in five, ten or more years time. Gaining an understanding of your key procedures and primary operations is essential in the initiation and concept stage.Planning and determining the most efficient and effective use of space considering height area as well as floor space. A well designed warehouse should increase company productivity significantly.
A good, organised warehouse or industrial unit planned and maintained is a worthwhile investment. Attracting and retaining top talent required to fulfil your organisations daily undertakings is a must have in any organisation.
Mezzanine floors are an ideal solution to provide space without increasing valuable floorspace or even additional overheads in forms of lease requirements. Mezzanine floors are versatile whether for storage, production, manufacturing and offices. Pallet racking and shelving solutions for stock and materials handling. Steel partitions for cleanrooms, laboratories, high value or high risk goods and products such as foods, chemicals or machinery. Mezzanine floors to use for warehouse offices are additional worthwhile options to take into account.
We at OC Projects Ltd nearly 30 years experience in the construction industry and have been fitting out and refurbishing warehouses and industrial units for many years.
Listening to our clients ideas and input with requirements is the first and foremost important part of the process. An understanding of budgets involved is also significant to propose solutions in the initial design and concept process
- Mezzanine Floors
- Pallet Racking
- Shelving Solutions
- Steel Partitions
- External Cladding
- Overhead vehicular section doors
- High Bay Lighting
- LED efficient lighting
- HVAC
- Electrics
- Office Fitout
- Canteen / Teapoints
- Toilets, showers, lockers
- Drivers Entrances
- Builders works
- Carpark works
- Drainage alterations
Producing solutions to meet your requirements. Systems suited to give a complete solution for your logistical flow. Innovative ways to meet your needs in affordable, cost-effective future-proof solutions.
Bespoke designs in the entire process from initiation, creation, process, project management and after care service.
Solutions to protect personnel and production processes. Machinery guarding partitions in the various form of solid steel partitions, part glazed or mesh steel. Products to give maximum personnel and production safety.
OC Projects Ltd is an ideal choice for any warehouse fitout, refurbishment or upgrade. With our experienced team of professional we can make a difference to your proposed new scheme.
OC Projects can help with your Warehouse fitout, Warehouse refurbishment, Mezzanine floors, Warehouse partitions, Fire walls, Jumbo stud walls, External building works, Cladding, Moving premises, Dividing a warehouse, Industrial refurbishment, Industrial fitout, Cat A refurbishment, Cat A fitout, Shell and core, Cat B refurbishment, Cat B fitout, CDM Regulations, CDM Coordinator, Project Manager, Project Management, Principal Contractor, Principal Designer, Planning permission, Building control sign off, Dilapidations, Commercial refurbishment, Food Manufacturing fitout, Commercial fitout, Warehouse toilets, Warehouse Offices, Office fitout, Steel partitions, Building works, Metal partitions, Structural openings, Structural calculations, Structural engineer, Architect, Landlord approval, Commercial landlord, Local council approval and more.
More Images
We are your trusted partners here ready to take your Warehouse Fitout Refurbishment project forward.
Contact one of our professional team today!
Warehouse Fitout
We are your trusted partners here ready to take your Warehouse Fitout project forward.
Contact one of our professional team today!
