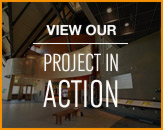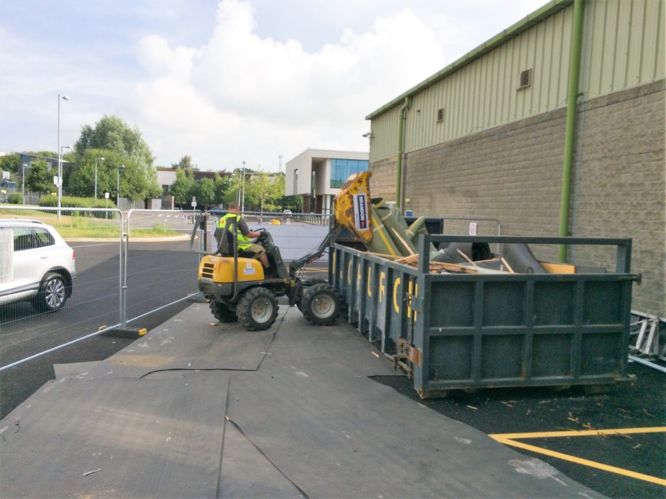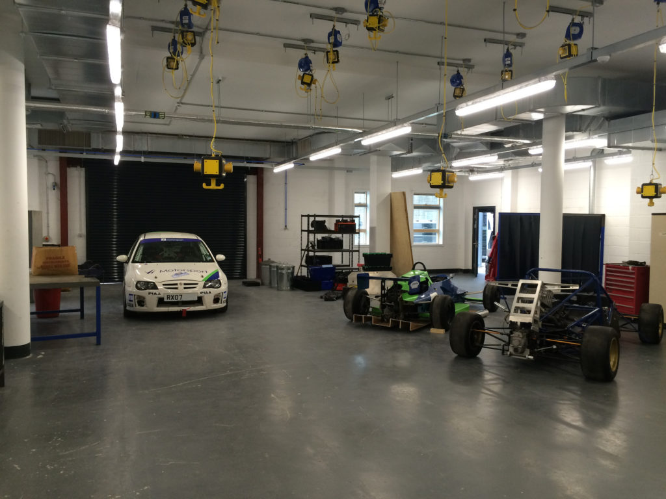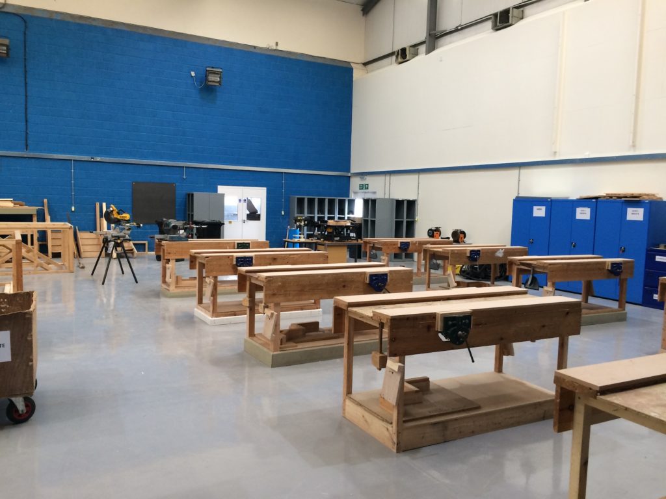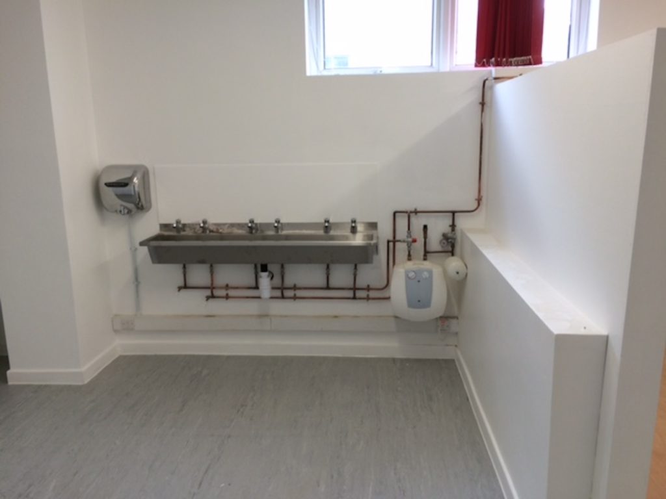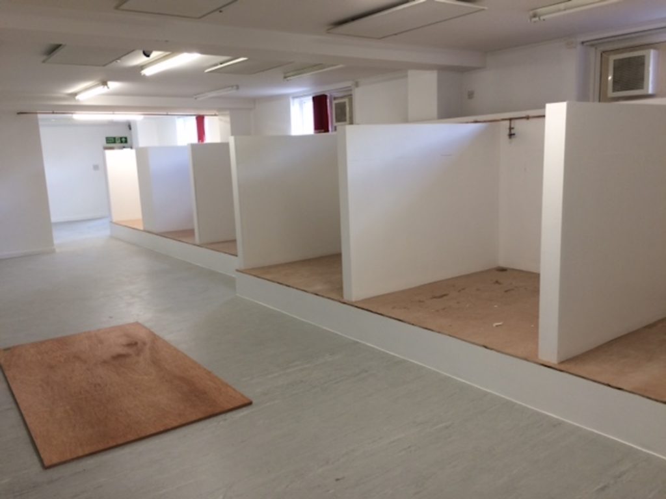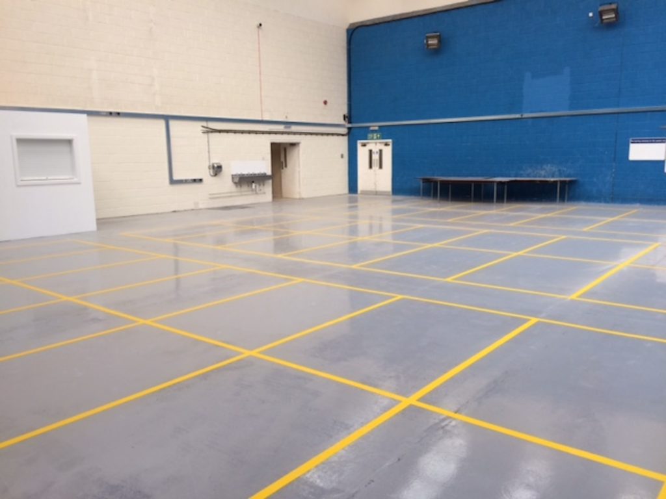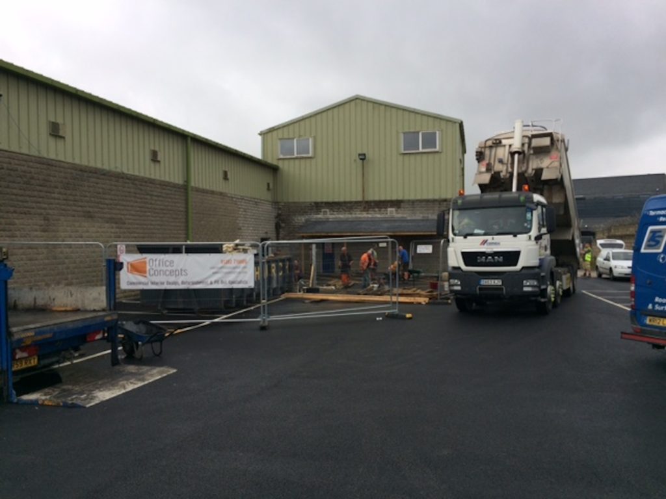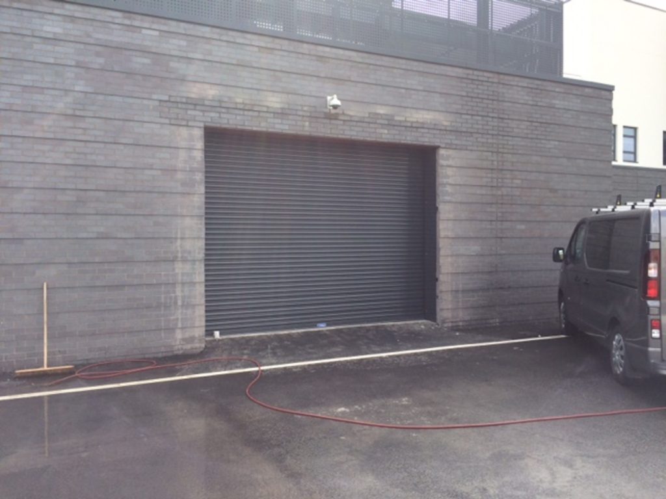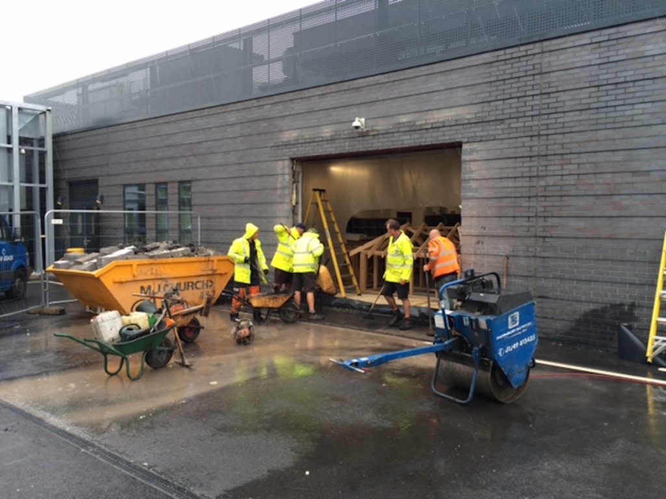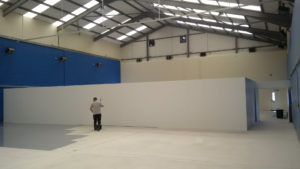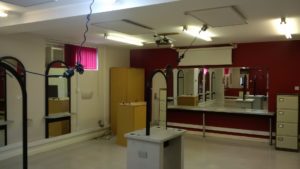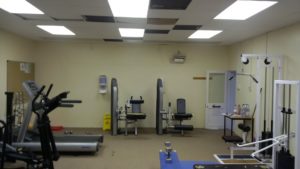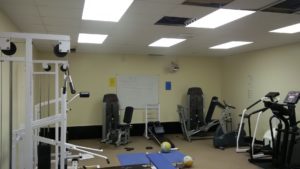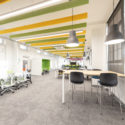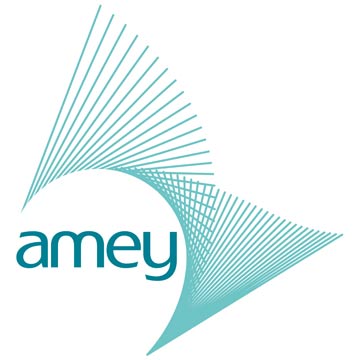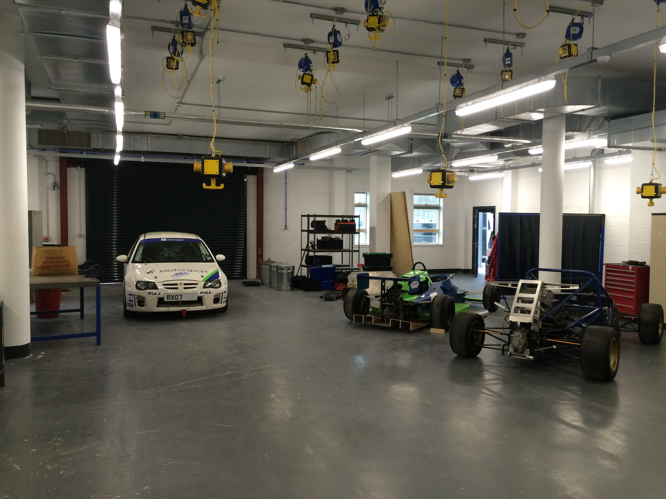
- Home
- /
- Case Studies
- /
- Building Refurbishments
- /
- Wiltshire College, Building and...
Industrial Building Refurbishment and Fitout included: Ground floor works to create, build and fitout various bays to form new workshop areas, first floor office fitout and external works.
The Project:
Internal works included stripping out of various areas including existing toilets, showers, kitchen, electrics, plumbing and flooring. Installation of new LED lighting, emergencies, electrics and power with three phase and commando sockets, High bay warehouse LED lighting. New 3kva transformer and 110v circuit supplies in metal trunking at high level and drop positions. Two compartment dado trunking to perimeter walls, Create and build half-height timber partitions to form new workshop areas. Block up some existing doorways and openings. Create and build new storeroom with shuttered and lockable serving hatch. Toilet and DDA WC fitout works. Mechanical works and stainless steel wash troughs. Full decoration throughout. Bespoke joinery works and Trespa workbenches. Flooring including slip resistant vinyls and carpeting. Grind existing warehouse floor, seal and paint two-part epoxy floor coating. Installation of compressed airline system.
External works included:
Create and build a new fencing compound and timber lean-to structure with new external water supplies. Minor alterations to external drainage to suit new internal toilet facilities layouts. Create and build a new external ramp for DDA access and building control requirements. Form external cavity wall opening and install new 4m width external security roller shutter door with supporting steelworks and lintels. Removal of existing external high level floodlights and replace with new and microwave sensors. Electrical supplies to feed client’s new external signage. Installation of new timber fire escape doors. External decoration works.
More Images
If you would like to discuss your building refurbishment project in more detail, contact one of our professional team today!
Case Study:
Industrial Building Refurbishment Chippenham, Wiltshire
Location: Chippenham, Wiltshire
Project Duration: 8 weeks
Value: £200,000
Area: 6,000 sq ft
If you would like to discuss your building refurbishment in more detail, contact one of our professional team today!
Where We’re Based
OC Projects Ltd Concept House, Broom Road, Dorset, Poole BH12 4NL
