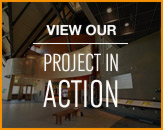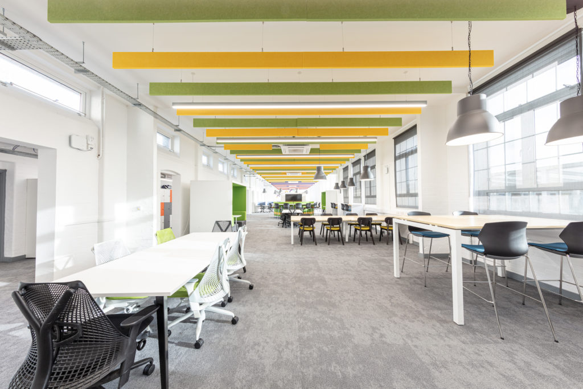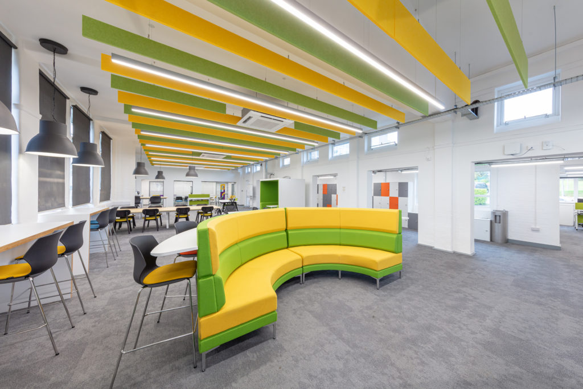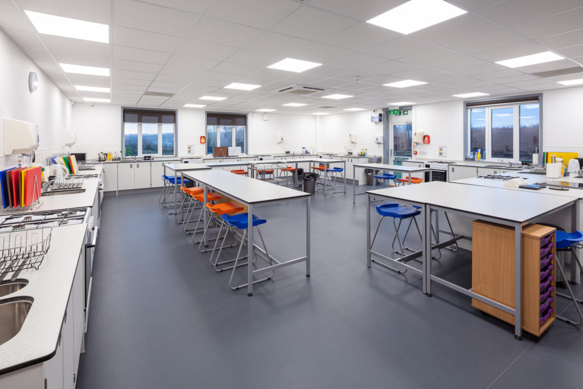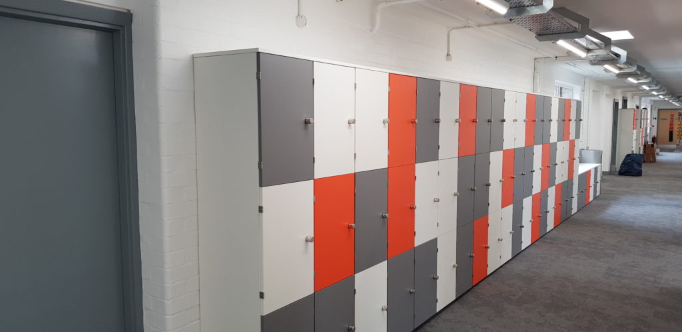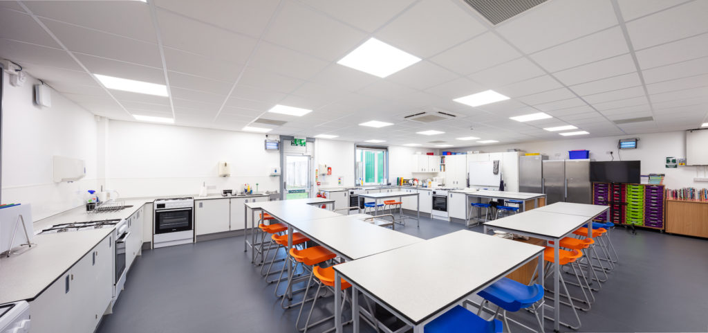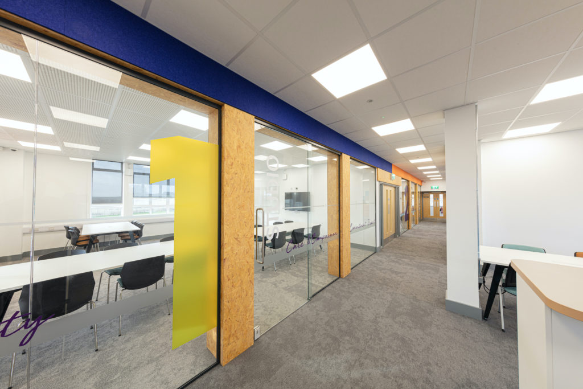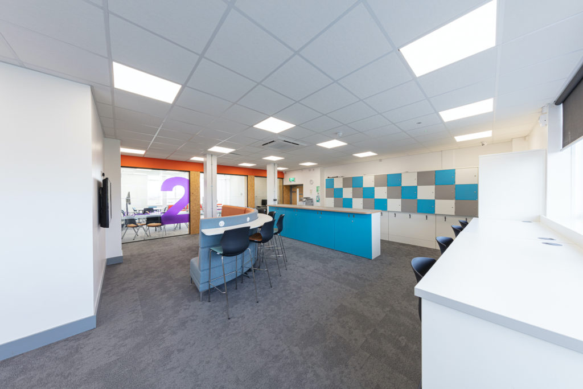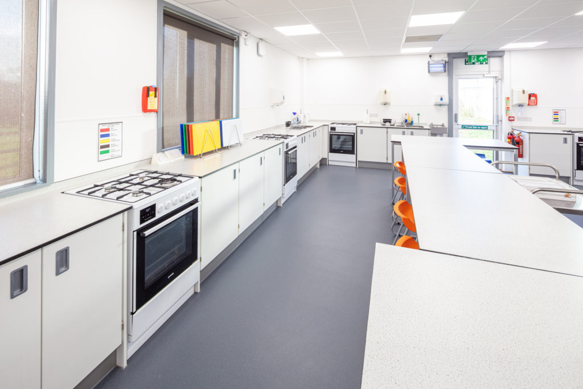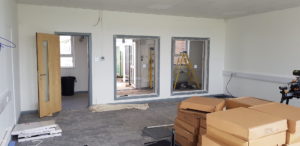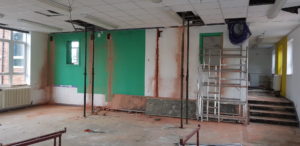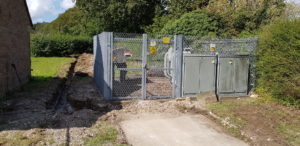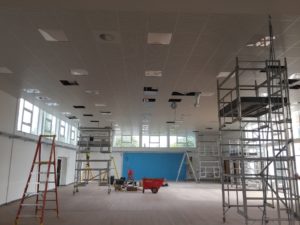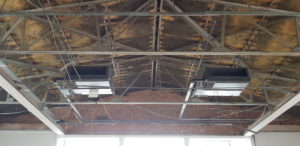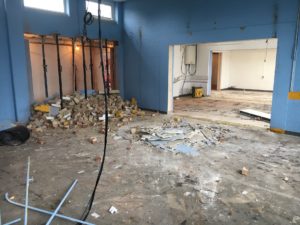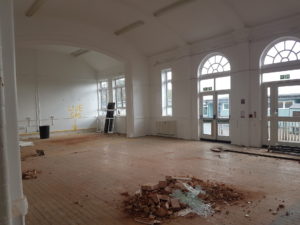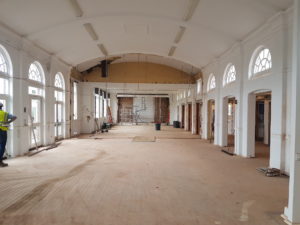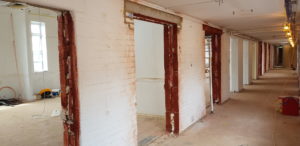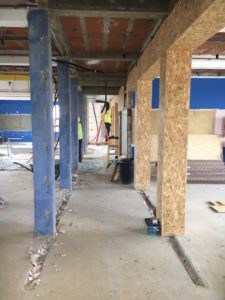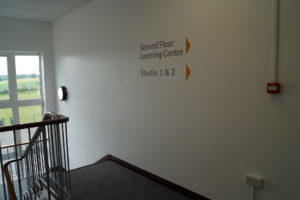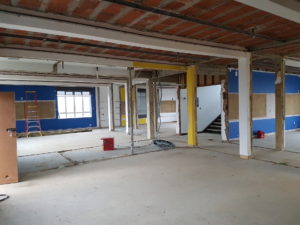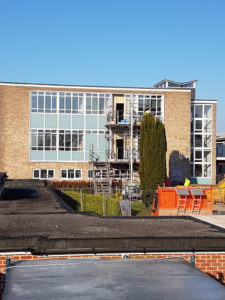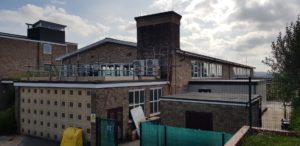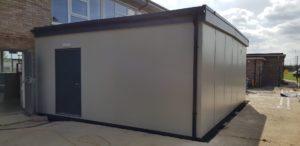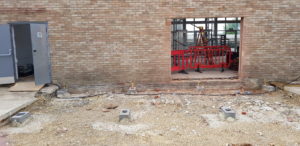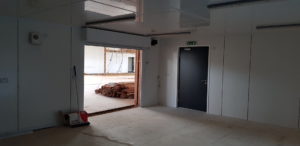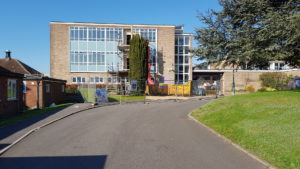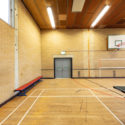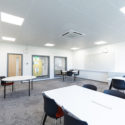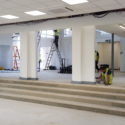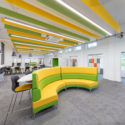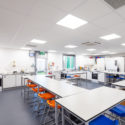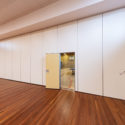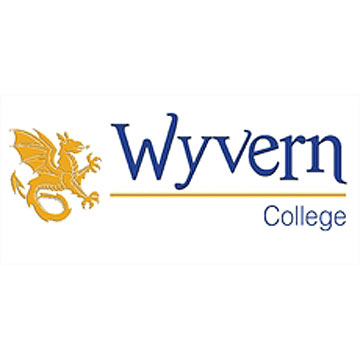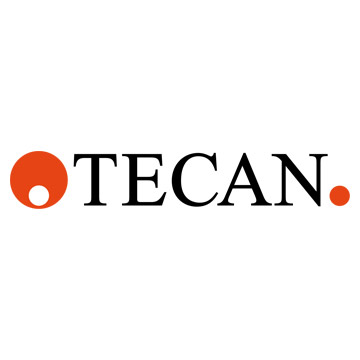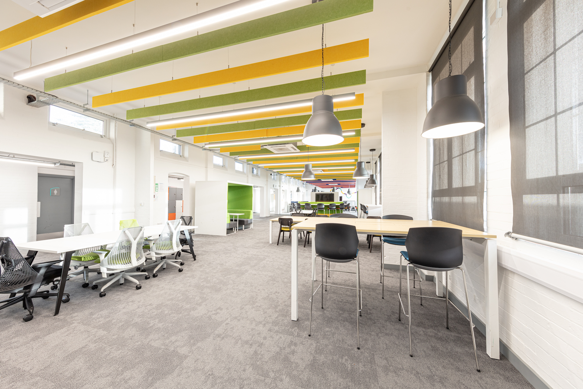
- Home
- /
- Case Studies
- /
- Education Refurbishments
- /
- Oneschool Global Salisbury Campus,...
Oneschool Global and their Vision:
To have their school ethos and buildings as ‘SDL’ or ‘Self-Directed Learning’ spaces where students are encouraged to develop their full potential and acquire the discipline of ‘learning how to learn’.
Wilton School History:
Starting as Wilton Campus, a re-brand was necessary to Oneschool Global Salisbury Campus. The building is spread over three wings, three floor levels and some areas nearly 100 years old. This was a serious financial and major project to undertake. After years of schemes, costly designs, feasibility study including a modular building, the ultimate decision was to convert the main school building and serious value engineering.
The Brief:
Extensively ‘opening-up’ areas of the building to create large areas of ‘open-plan’ workplaces for Year 3 right through to Year 13. Fitting out, upgrading, modernising essentially as an office fitout type project together with major structural works, extensive mains services, significant HVAC, asbestos removals and Design and Build elements.
The Challenge:
With a decision made in the Spring term, the premium question was can this be achieved and ready for September ….? No menial task! OC Projects Ltd having successfully completed other fitout projects throughout the school was therefore delighted to continue working with existing client on this next major development. Timings however, was crucial to start in the imminent precious two weeks of Easter holidays to realistically achieve this deadline date namely with asbestos present in various areas, for it’s safe removal and disposal. The school was in full operation on ground floor including student thorough-fares and entering critical student examinations. The heating in the entire school was turned off for months from approx April to September. OSG was in proceeds of re-designing their signage still at corporate level and this imminent roll-out meant some upgraded areas may not be completed for client project sign-off and hand-over as the fitout works progresses.
The Scope:
After weeks of careful planning, consideration and co-operation with the client, a plan was cleverly devised to split the building project and working areas of the school into three phases (see separate case studies: First & Second Floors Fitout, Ground Floor Main Area Fitout, Primary Area Fitout, Food & Nutrition Fitout, Recording Studio Fitout, Mains Electric Upgrade, Catering Kitchen Fitout, Main School Hall Fitout and Sportshall Fitout for further details).
This meant the school could safely continue operating in strictly segregated zones whilst building works of demolition and strip-out swiftly commenced. Noisy works were carried out-of-normal school hours where possible.
The Result:
The School finished the summer term one week earlier for the summer holidays vacation. An unforeseen discovery of asbestos disrupted the excellent pace. It’s removal, disposal and air-testing of the area followed. Constant evolving client design changes came with its challenges. We ended up acting as Designer, Architect, Principal Contractor and Builder but despite all this, the main teaching areas were successfully completed and handed back to client in preparation for the new September school year, on time and on budget!
Oneschool Global Locations
With over 130 campuses in 20 countries OneSchool Global (OSG) is a truly global school. Including cities such as New York, Paris, Sydney, Rome, Auckland, Copenhagen, Los Angeles and San Francisco. With an innovative approach to learning, delivering modern and digital learning environments, OneSchool Global is preparing students for the workplace in learning how to learn. Their self-directed learning model propels students to business ready employees.
More Images
If you would like more information about this project or wish to discuss your requirements in more detail, please contact our professional team as below.
Oneschool Global
Salisbury Campus
Project Value: £1.5 million
Duration: 6 months
Get In Touch
If you would like more information about this project or wish to discuss your requirements in more detail, please contact our professional team as below:
