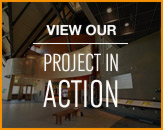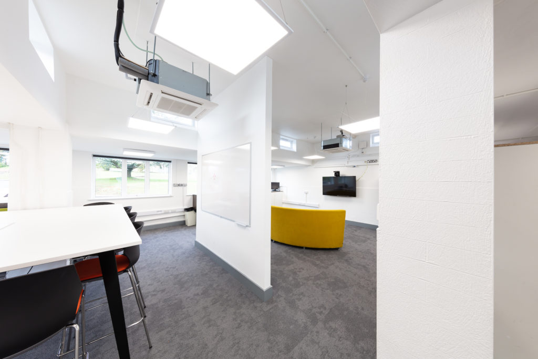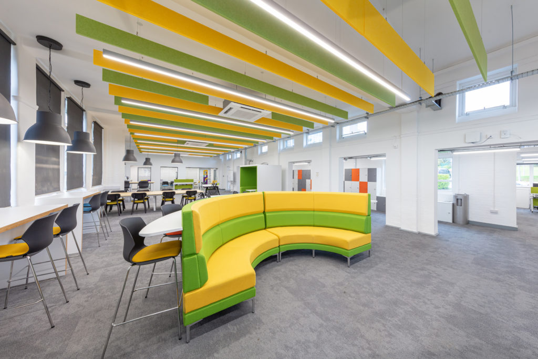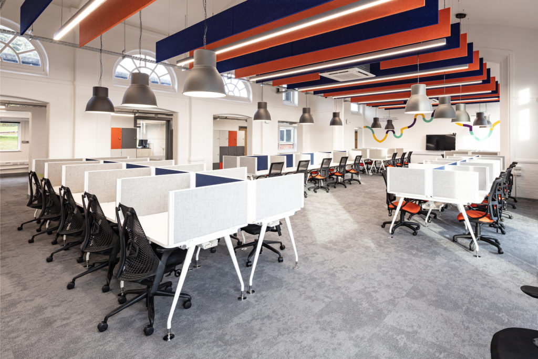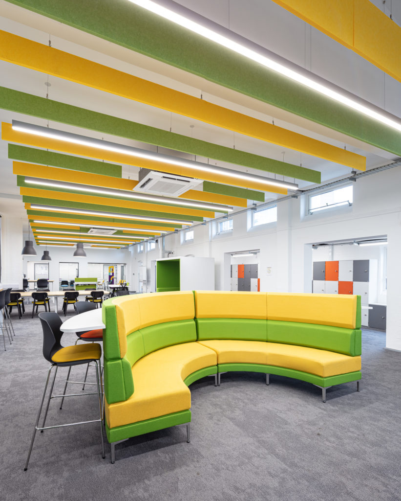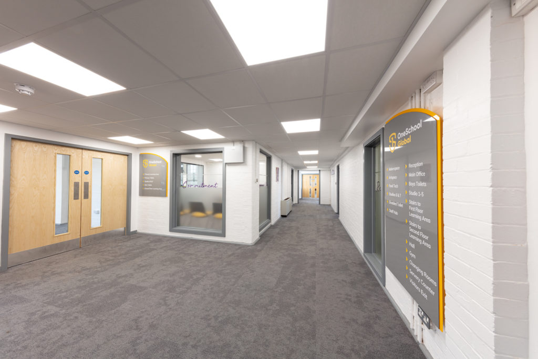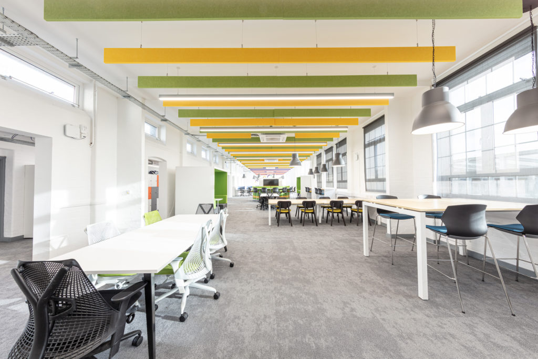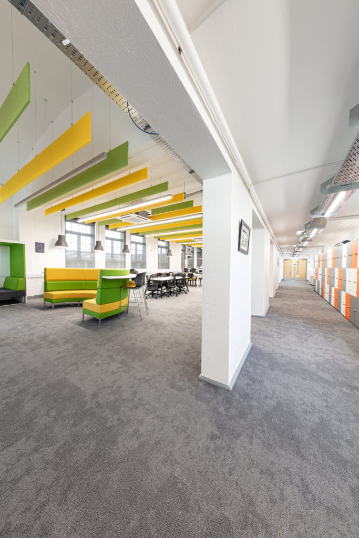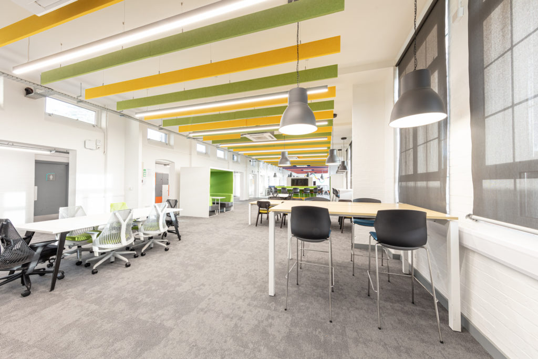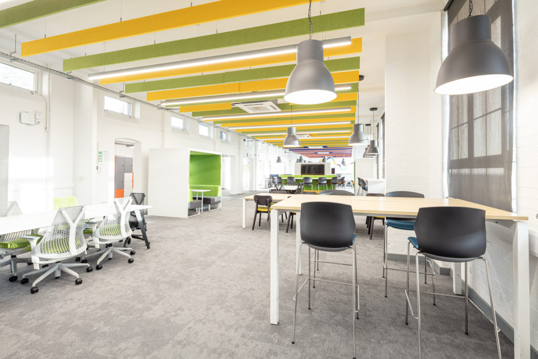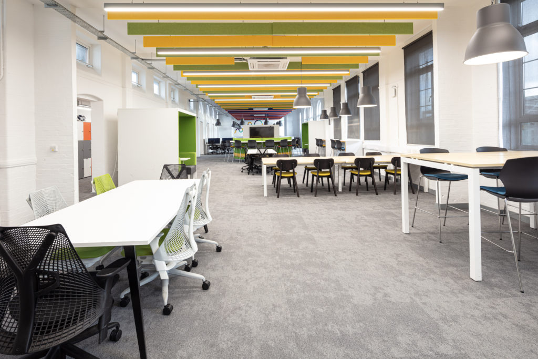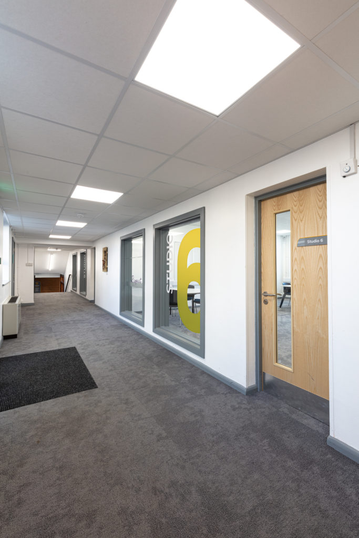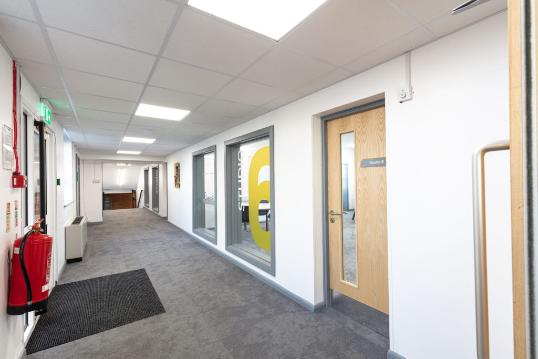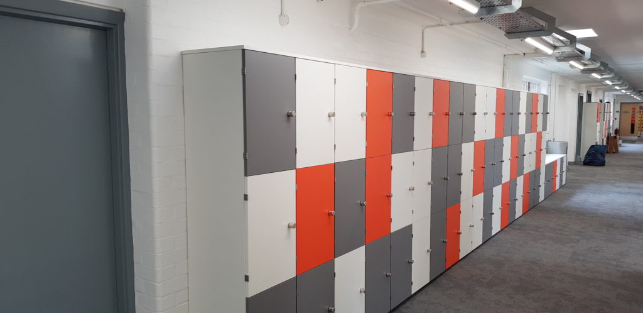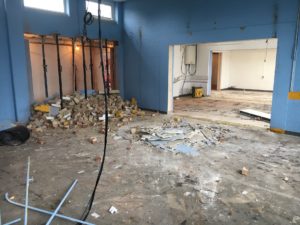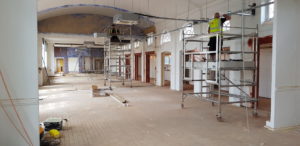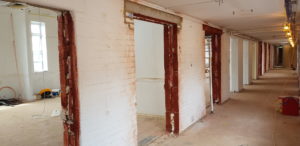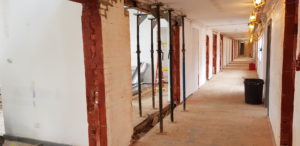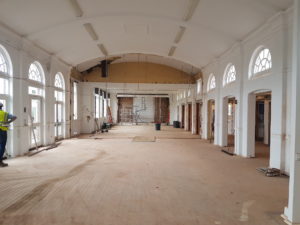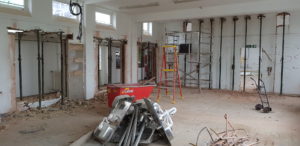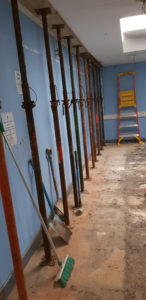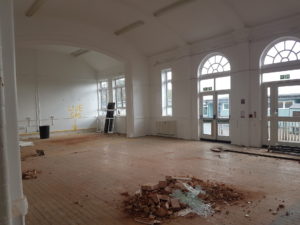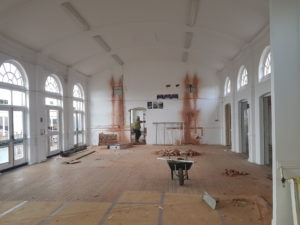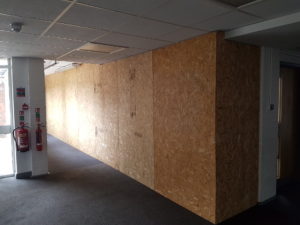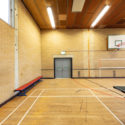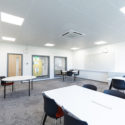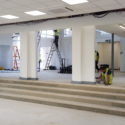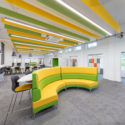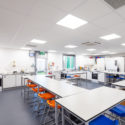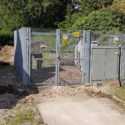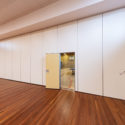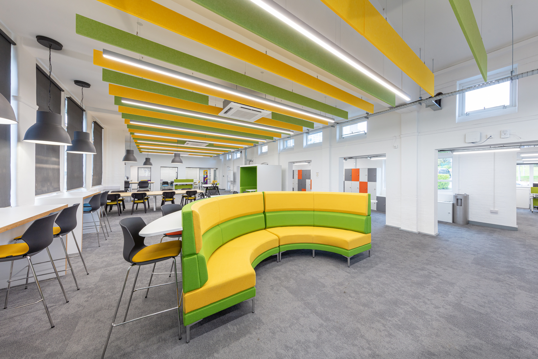
- Home
- /
- Case Studies
- /
- Education Refurbishments
- /
- Oneschool Global Salisbury Campus
- /
- Oneschool Global Salisbury Campus...
The Project:
Refurbishment & Fitout Works, Phase 2 – Ground Floor
An existing single storey old brick built ‘Boiler House’ at front of building contained large amounts of ACM’s. PCI (Pre-Construction Information) surveys had proved this, disposal and safe air-testing was critical in carrying out this at early project stage to maintain works programme. The mains incoming electric supplies was insufficient in capacity loading. (hyperlink to Mains Electric Upgrade for further details). 10 structural wall openings in total were cut out on the ground floor, 70 acro props used all at one point to temporary prop-up, quite a sight! Extensive network of ceiling mounted service containment for holding long cabling for data, audio, CCTV, Intruder alarms, tannoy systems etc. New doors installed timber and glass. Carpentry and joinery works including soft and hardwood timber and glass screens to give 30 and 60mins fire protection for Building Control requirements. Plumbing and water services upgrades including Legionnaire water testing. New flooring laid carpet tiles, slip resistant vinyls and barrier mats. Major fire alarm upgrade modification and improvement works. TV walls created and built. Corporate signage internally and externally with totems, graphics, manifestations and way-findings signage. Coloured ceiling mounted acoustic baffles manufactured, installed at differentiating heights between 3.0m and 5.0m colour co-ordinating and complimenting corporate identity to learning zones / areas. Frameless glass partitioning in 12mm separating the main ‘Open-Plan areas’ to Main Walkways / Corridors. Individual SDL learning spaces were created and built, similar to individual glass partition offices, known to the School as ‘Quiet Rooms’ where students can work and study as individual or staff assisted. Some of the sliding glass doorsets were bespoke due to width, height and structure. Cat 6 data network cabling. Electrical upgrades included removal of much existing lights, switches, distribution boards, control gear boxes and power. Relocations of various and replacing distribution boards. Energy efficient LED light panels, some flush mounted, some emergencies as recessed, some lighting as LED batten style 1500mm long. Extraction and PIR lighting to some WC’s. Due to these major refurbishments works, there were insufficient mains electric, this meant the whole school and our works was temporarily without any power for 1 week! Fortunately this was undertaken during the summer holidays minimising downtime for the School. A 100kva generator was hired in providing critical temporary power for us to continue working to achieve the deadline project completion date! The School also desired an electrical ‘change-over’ power panel in case of power outage. The School doesn’t have an on-site generator for these occurrences, therefore a manual change-over switch of 400A was designed and installed.
More Images
If you would like more information about this project or wish to discuss your requirements in more detail, please contact our professional team as below.
Oneschool Global Salisbury Campus – Refurbishment & Fitout Works – Ground Floor
If you would like more information about this project or wish to discuss your requirements in more detail, please contact our professional team as below:
Where We’re Based
Concept House, Broom Road, Dorset, Poole BH12 4NL
